Your Bar Talks—But What is it Saying?
Choosing the Right Shape for Your Bar
It’s a decade after the Great Recession and the private club industry is looking vastly different than it did ten (or even just five) years ago. As a club leader, you’ve come to the realization that lifestyles have evolved but your club’s dining experience hasn’t quite done the same—specifically, the atmosphere of your bar/lounge space. It just feels a little lackluster—but why? Maybe the décor is somewhat outdated or the seating arrangements could be more inviting. Or could it be…the shape of your bar?
Yes, you read that correctly—the shape of your bar. While there are many design details that come together to create a desired aesthetic, bar shape is extremely important when it comes to the general flow of a particular bar, lounge, or dining space. And with bars becoming the epicenter of club activity—a true ‘must-have’ in facilities planning in today’s private clubs—it’s important to understand how a bar’s shape is directly correlated to its utilization. Here, we break down the pros and cons of the most common shapes—Straight, U-shaped, Circular, and Square. Keep reading to see which may be appropriate for certain areas of your club!
Straight
Historically, private club dining spaces focused on creating a formal atmosphere for couples and families to enjoy evening-long dinners. At that time, the culture of many clubs did not call for having a dedicated “bar” area for mingling and socializing. Instead, before-dinner drinks were served in living rooms and lounge areas, and bars tended to supplement dining spaces in more of a service capacity. In this sense, a “straight” shape with only a few seats was often appropriate and very common.
The benefit of this bar shape is that it is compact and works well in areas with limited space. Usually built adjacent to a wall of the kitchen, this design is very cost-effective and efficient. Today, a straight design is appropriate for bars with 4-6 seats in capacity. This type of bar may be found in an intimate lounge space adjacent to a larger dining area, a small bar in a Men’s Locker Room, or perhaps an outdoor “walk-up” bar at the Turn or Pool Snack Bar. This bar shape is great for a one-on-one conversation or quick meal for one person but does not lend itself well to larger groups who want to share a meal or converse with many others around the bar.
U-Shaped
The U-shaped bar—often referred to as a horse-shoe shaped or “cross-talk” bar—is ideal for social interactions (as the nickname might suggest) and can be found in many recently renovated private club bar areas. This bar shape is inviting, inclusive, and spacious (but not too spacious), making it the perfect focal point for a Bar/Lounge or Pub-style space. With seating for anywhere from 10-20 individuals, this bar shape enables bar guests to interact with all who are seated, creating the opportunity for a seamless flow of conversation among all parties. A u-shaped bar also captures views to the outdoors from a variety of points, allowing a larger number of members to enjoy the golf course or pristine landscaping found on private club grounds.
“Members want to be able to drop by the club on a whim to meet their friends for a drink or a quick bite while they watch the game,” notes Charlie Turner, Director of Interior Design / Principal at Chambers. “They are looking for a bar area that helps create a vibrant and lively atmosphere.” The horse-shoe shape is one that is best suited for this purpose without taking up too much space from the room as a whole. “From a design standpoint,” he adds,” these curvilinear shapes are also more dynamic and visually interesting than their ‘straight-laced’ counterparts.
From an operational standpoint, a u-shaped bar is also very efficient as it typically includes a central service area that keeps a bartender’s arsenal easily within reach while still in earshot of guests at all times. Additionally, the back of a u-shaped bar can often be positioned against the kitchen, creating easy access and timely service for those dining at the bar. If you’re looking to create an energetic bar area for your adult members with maximum efficiency, be sure to consider a u-shaped design!
Circular or Rounded
Similar to the U-shaped bar, a circular bar creates a natural flow of conversation among all bar guests without having to talk “through” or “around” one another. The larger footprint of a circular bar provides ample seating for 15-20 (or more) individuals and can create an exciting and bold focal point that speaks to the surrounding architecture, particularly if the room is circular or has a rounded window wall with views to the outdoors. A “racetrack” bar—one with an oval or rounded rectangle shape—could also be an appropriate complement to curvilinear architecture.
However, circular bars are not meant for smaller spaces as they require a great deal of square footage, especially with seat counts of 20 or more. “Clubs also need to consider the area around the bar to ensure there is adequate space to include lounge and soft seating areas or table seating,” says Turner. “The variety and adjacency of seating is crucial to the overall function and dynamic of a Bar/Lounge space.” This bar shape also creates challenges with kitchen access and food service—elements that must be carefully considered when designing a circular bar.
Square
If the architecture of a room is not circular or doesn’t have a rounded element, a circular bar may not be aesthetically appropriate. Instead, clubs can consider creating a bar that is square (or rectangular) in shape that speaks to the layout of the room. As with the circular bar, this shape requires a significant amount of space, though it can also create a unique focal point and could be the perfect solution for a large bar that seats 20-30 individuals.
In fact, this shape can be particularly useful when creating an indoor/outdoor bar. “Members love to socialize within the club walls but they also love to be outside,” says Turner. “When possible, we try to create casual indoor/outdoor spaces that capitalize on dining areas adjacent to outdoor terraces. Incorporating a bar element to this type of design further elevates the overall social experience of the space—it’s a win-win.”
This concept often includes a series of French doors or a moveable glass wall (ex. LaCantina or NanaWall) that provides direct access from the dining space to the outdoor terrace. The square bar is then “split” by this glass wall, producing two L-shaped bars on either side, creating two unique dining and socialization options for members. This unique design also takes advantage of operational efficiencies and cost savings rather than building and staffing two bars—one indoor and one outdoor.
So, which is the best option? There isn’t a simple, straight-forward answer. Certainly, club leaders must consider what atmosphere, aesthetic, and energy they are hoping to create—but functionality, space requirements, cost, and club resources are equally important parts of the decision-making process. To help understand the details and determine the right solution for your club, consult a private club design expert who can accurately take all elements into considerations—from bar shape, to seating arrangements, to décor—so you can create the most welcoming environment possible for your members and truly advance your private cub bar experience to the next level!
Have questions on which bar shape might be right for you? Email Charlie—we’d love to help!
Check out other articles from this issue by clicking here.






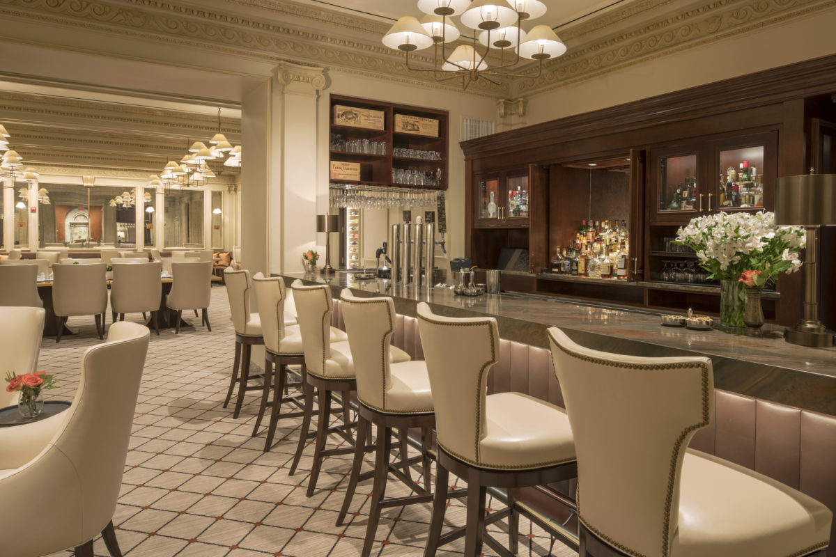
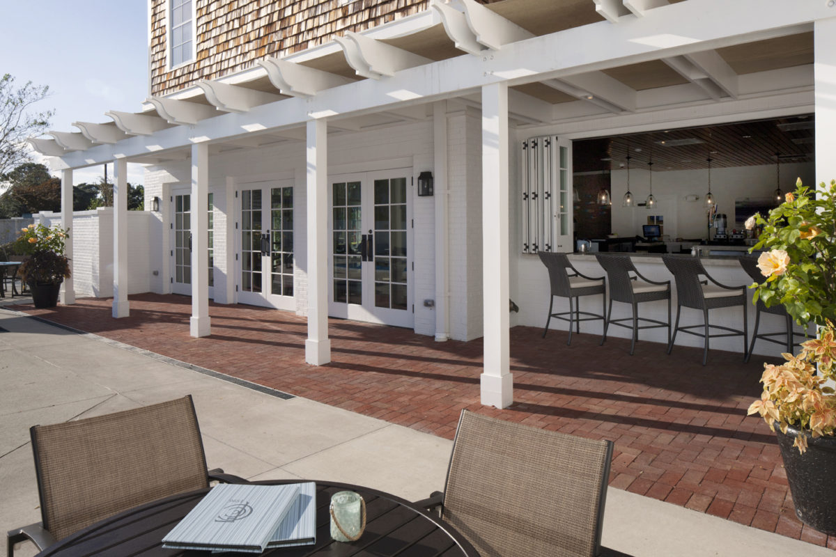
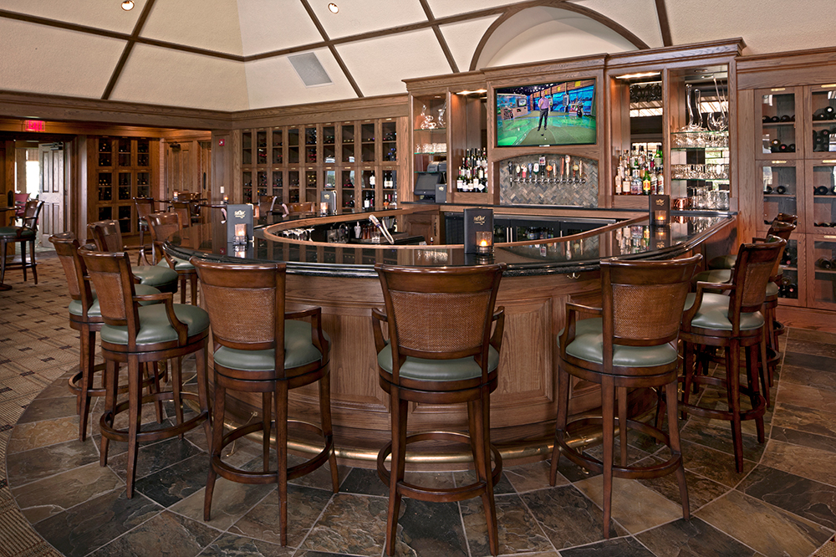
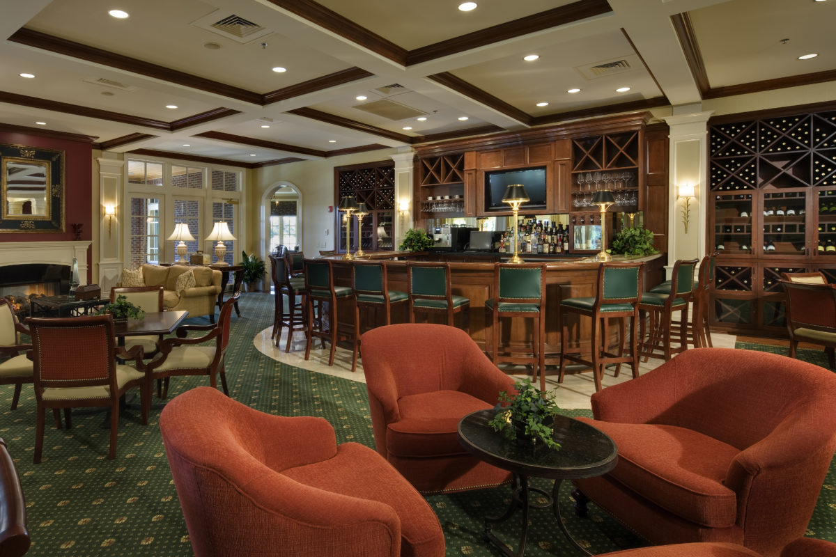
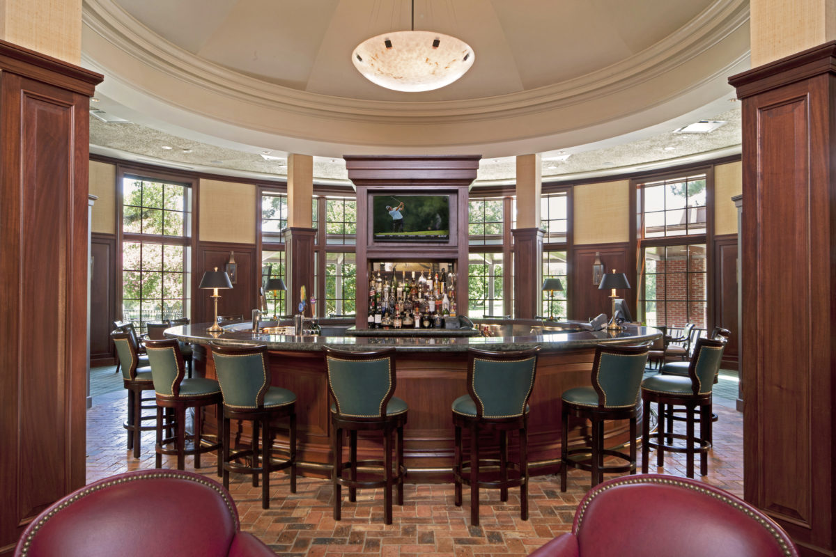
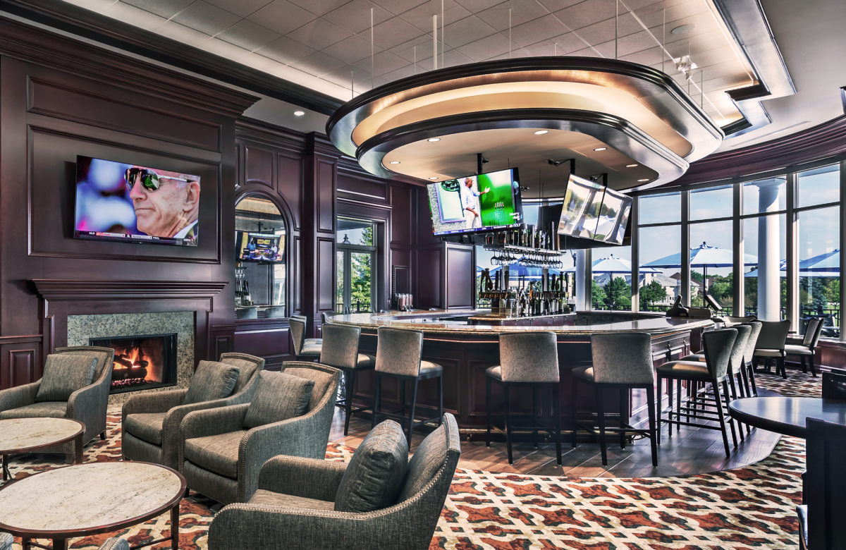
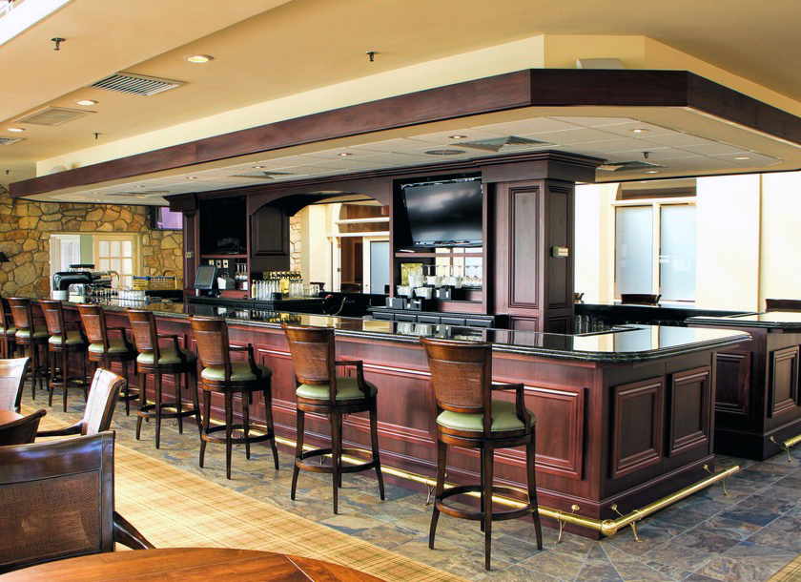
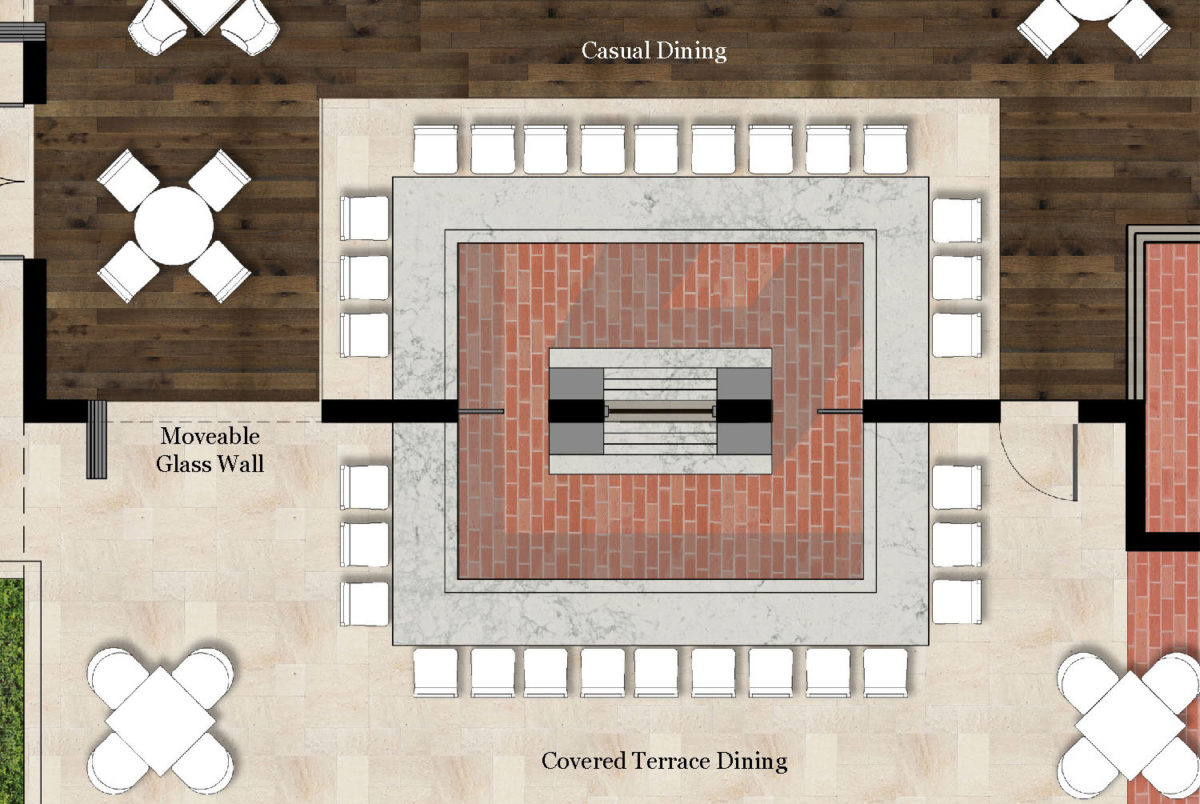
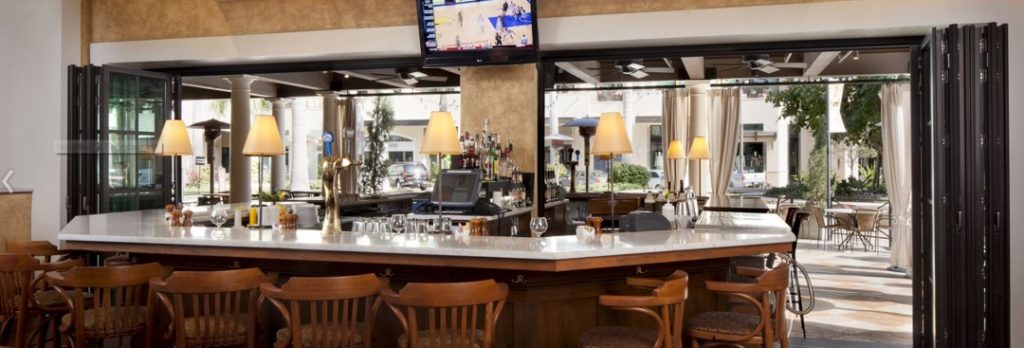

Comments
0 Comment(s)
Show Comments