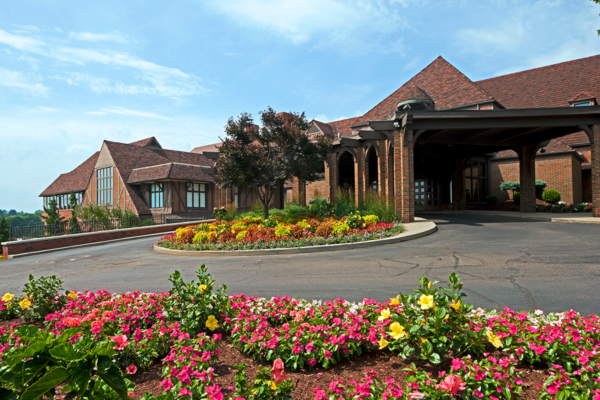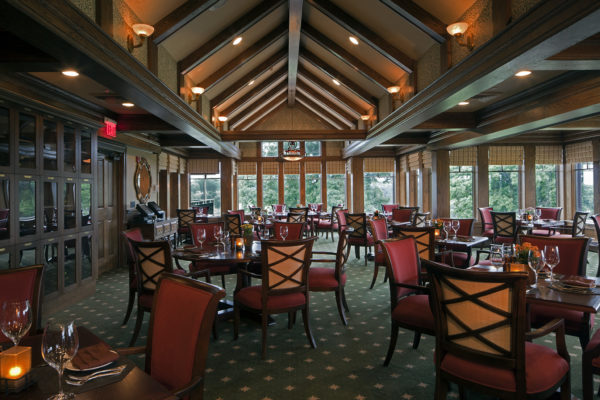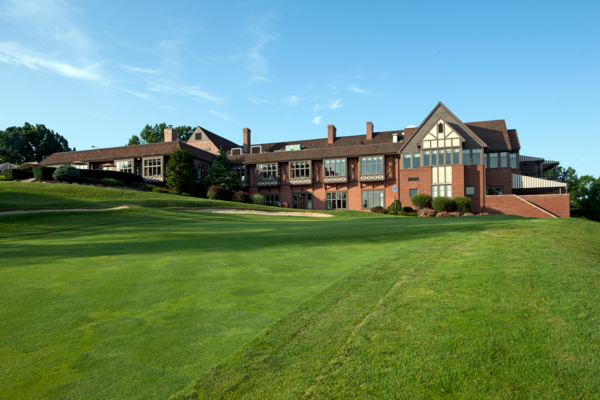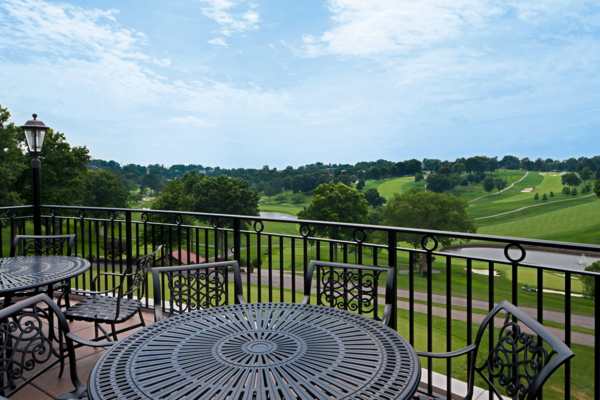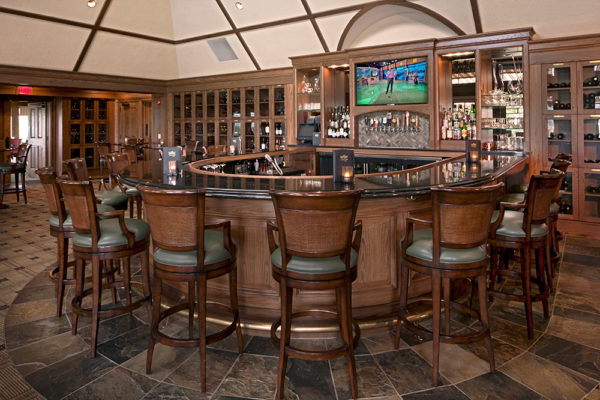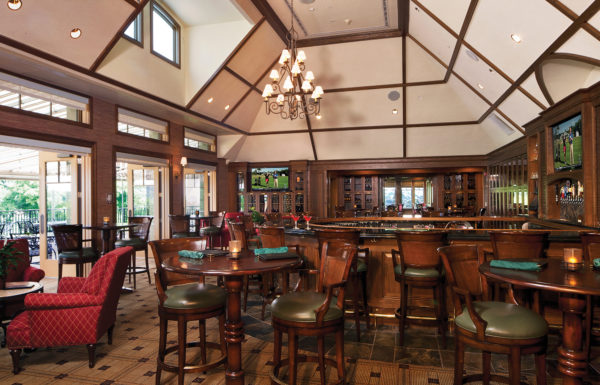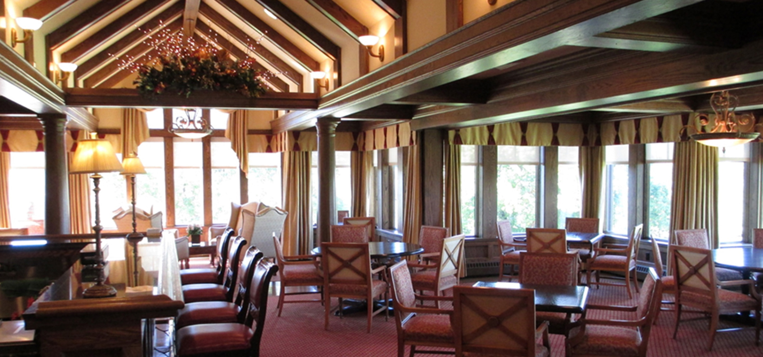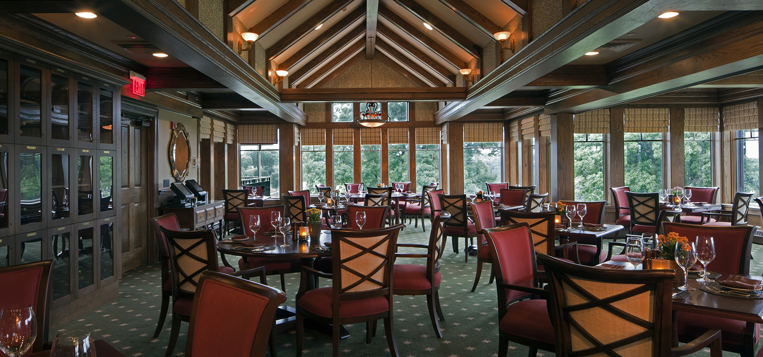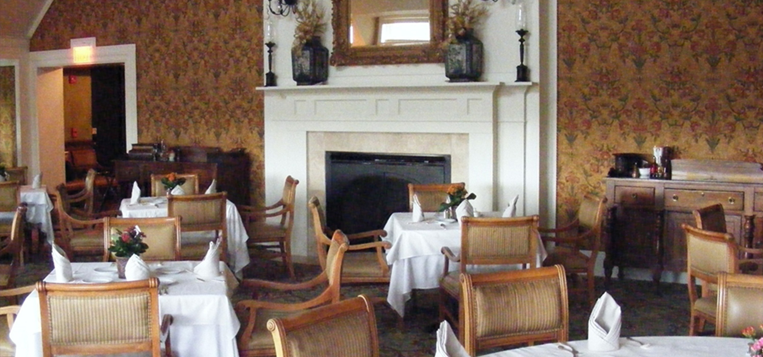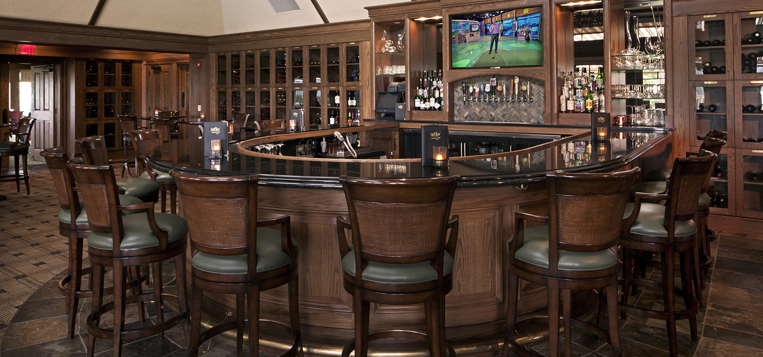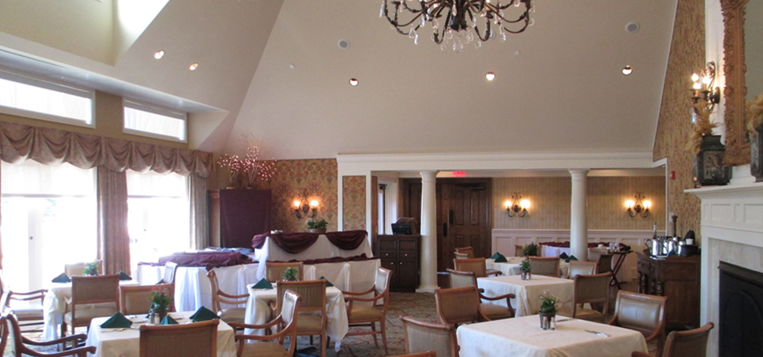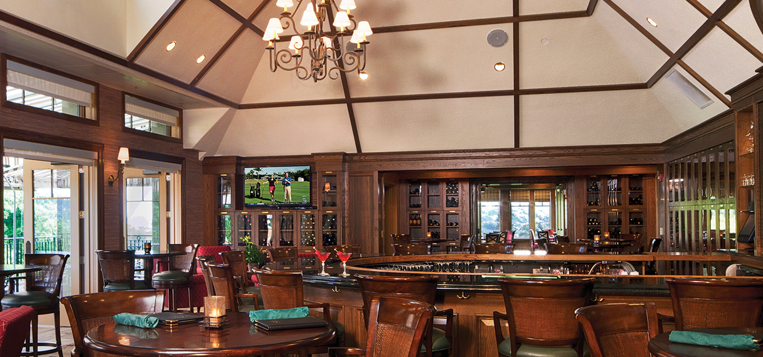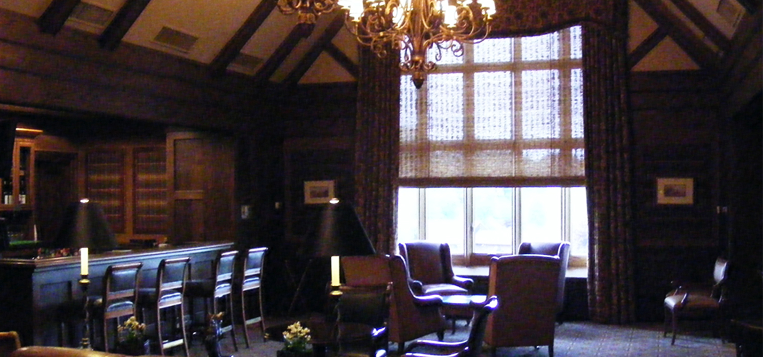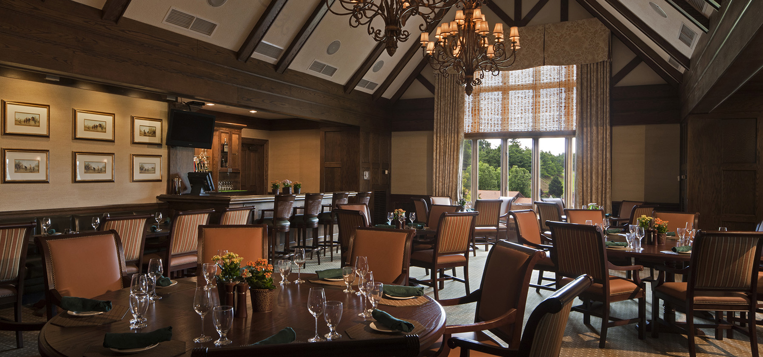BACKGROUND
As we address the changing cultural shifts in today’s private clubs, there is perhaps no better example than Member Dining. A shift has occurred in behavioral dining patterns — members are moving away from more formal, programmed dining with reservations, and we now recognize and appreciate their desire for spontaneous use of dining spaces, as well as the need for multi-functional spaces that are family-focused.
OUR APPROACH
An excellent example is the recently completed renovation and “rebalancing” of dining spaces at St. Clair Country Club. Designing within the footprint of the existing clubhouse structure, our planning and design team recommended a dramatic rebalancing of existing and underutilized bar, formal dining and casual dining spaces. The improvements introduced a Bar / Lounge in the space that was previously utilized for most member dining, and enhanced the ability to directly access a repositioned, and partially covered, exterior terrace with incredible views of the golf course.
Associated spaces for upscale adult casual dining and family dining flank the newly designed Bar / Lounge area. The formal dining area, previously accommodating 90 seats, was much too large for the membership, and many tables remained empty on most nights and weekends. The renovations reduced this area to instead seat 40, which provided additional square footage that was utilized for the expanded and relocated adult casual dining space. Updated finishes, lighting and furniture complete the renovation of the fully functioning and rebalanced member dining spaces.
RESULTS
The bottom line — a significantly improved member and guest experience represented by a 41% increase in utilization in the first six months alone.
AWARDS
2016 Golden Fork Award (Golf Inc. Magazine)
2014 Clubhouse Dining Room Design Firm of the Year (BoardRoom Magazine)
2014 Clubhouse Renovation of the Year (Golf Inc. Magazine)

