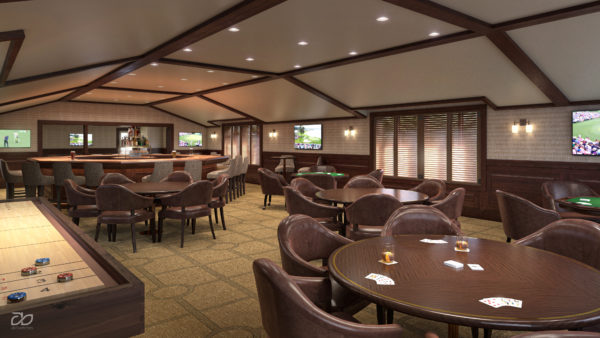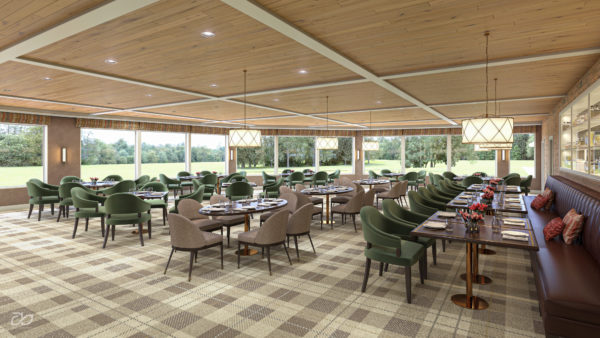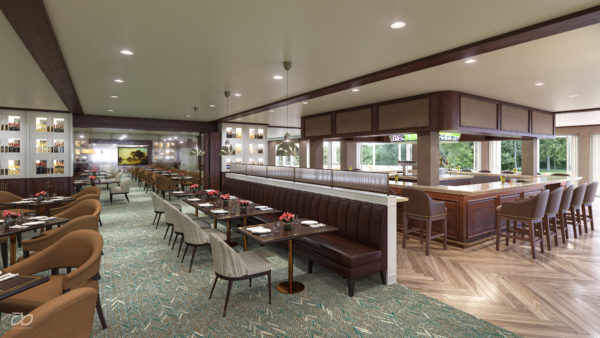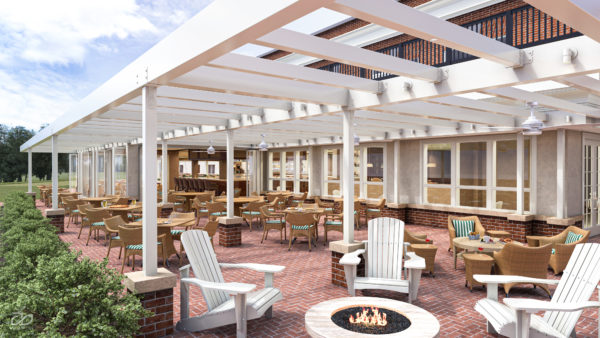ON THE BOARDS
BACKGROUND
Since 1921, Tavistock Country Club has been dedicated to creating an incomparable experience for its
members, their families, and guests by providing premier golf, dining, and social events in the Delaware
Valley. As member lifestyles continue to evolve, Club leadership acknowledges the need to proactively plan for the future.
Over the years, the Club has invested in improvements needed to meet the changing needs of its members. As the next chapter in these ongoing efforts, the Club re-engaged Chambers— who assisted Tavistock with the Phase I, which resulted in renovations to the Women’s Locker Room, Kitchen, Banquet restrooms, Bridal Suite, and Winter Lounge— to assist the Board of Governors with developing the next phase of their Long Range Plan.
OUR APPROACH
After several months of planning, the Board and Planning Committee reached consensus on conceptual plans for clubhouse member dining, the men’s locker room and lounge, and the practice range. Member dining design objectives included creating a dedicated entrance near the current outdoor patio space and developing a dynamic adult-oriented bar/lounge and grille experience with a centered island bar area including bar seating, table seating, and soft seating.
The bar/grille space will be reimagined in a fresh yet timeless fashion, with a centralized, airy, brass-accented bar that opens directly to outdoor dining area. The casual dining area will be designed to provide a light-filled space that comes alive with clean lines and harmonious symmetry. The goal was to provide a designated casual dining experience for members with children while also creating an upscale dining area with the ability to transition to a private dining room. In addition, the outdoor terrace will be enhanced with an indoor/outdoor bar, moveable glass walls (three-season room), and trellis for shade protection.
The men’s locker room and lounge enhancements include aesthetically upgrading the finishes in the locker room and restroom/shower areas on both levels, as well as relocating the bar in the Men’s Lounge to a more central location and increasing seating capacity. Plans also include relocating the cigar lockers and the restroom area to provide a more welcoming impression when entering from the locker area while incorporating the fireplace and soft seating area are also in the plans.





