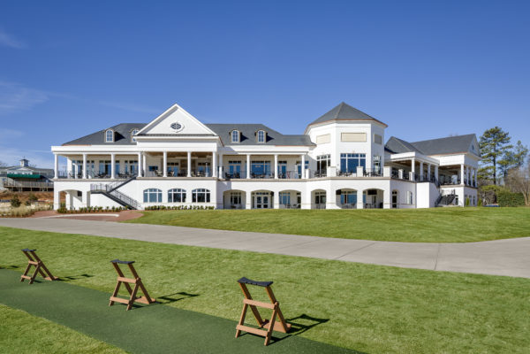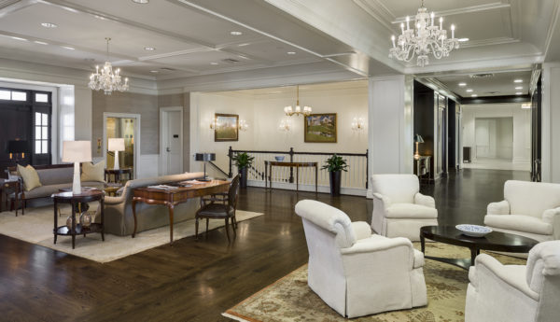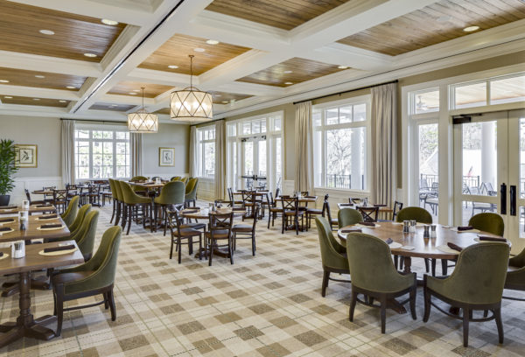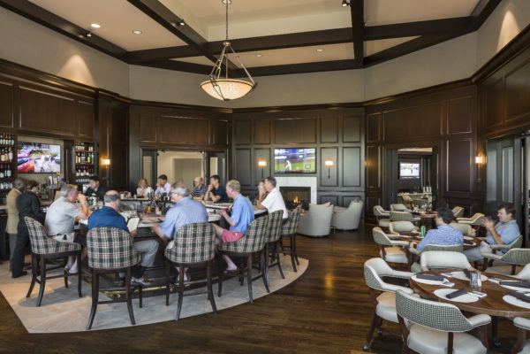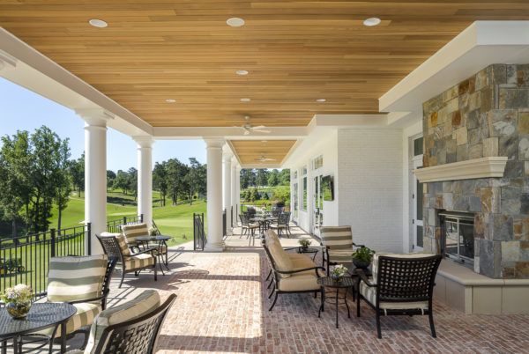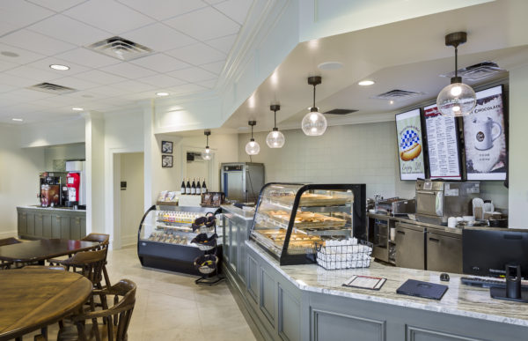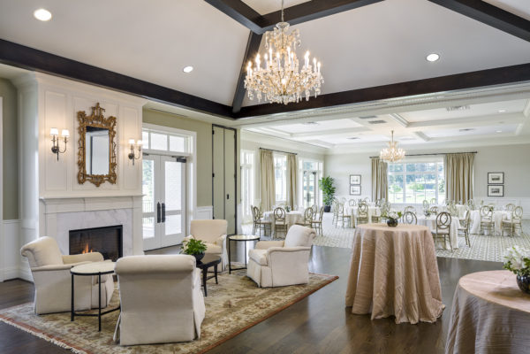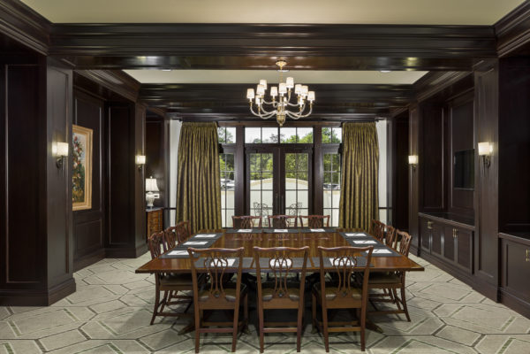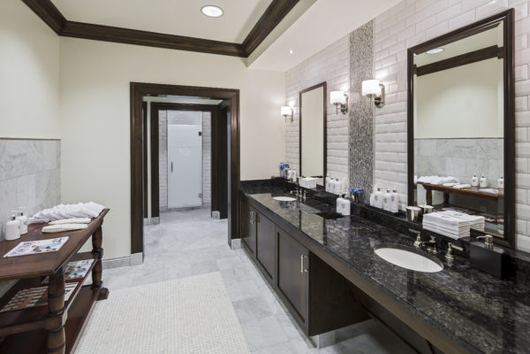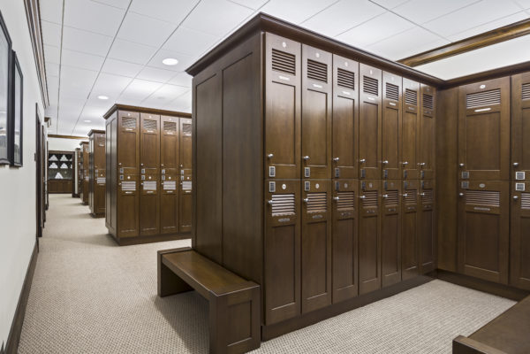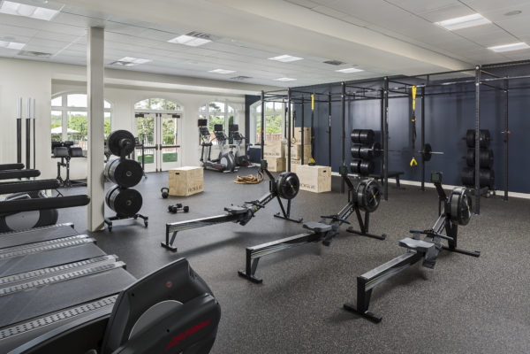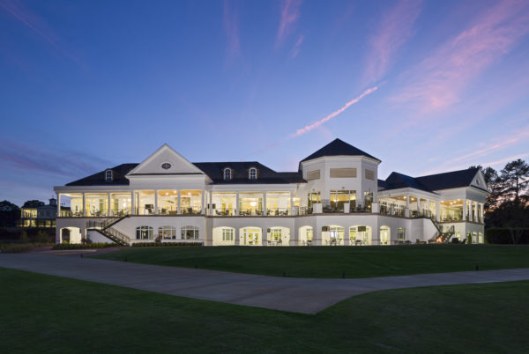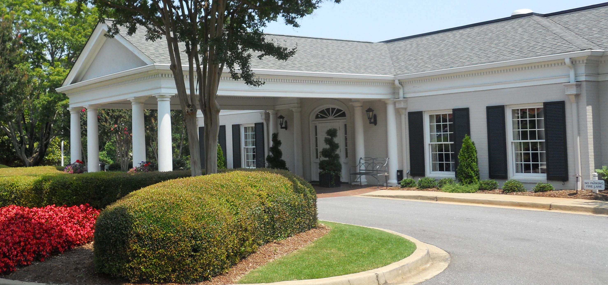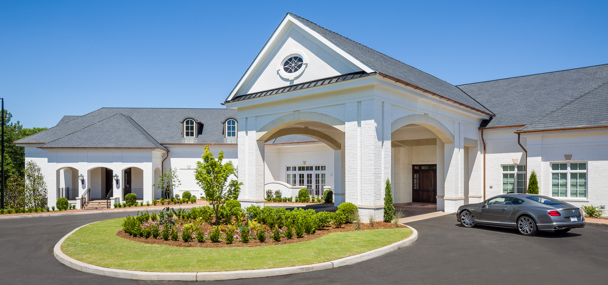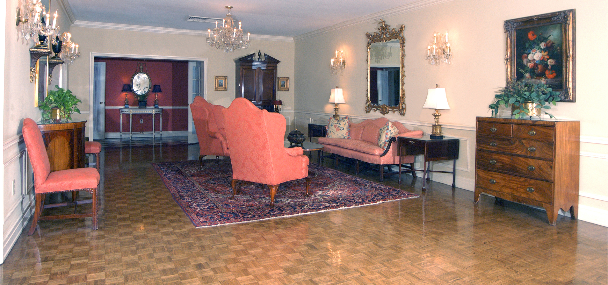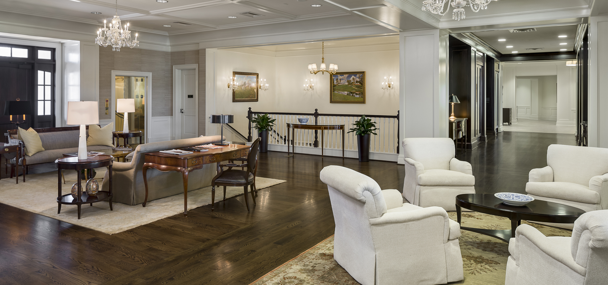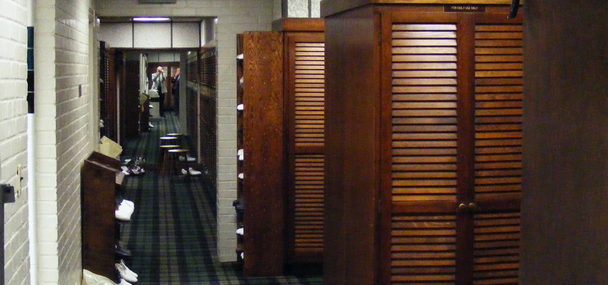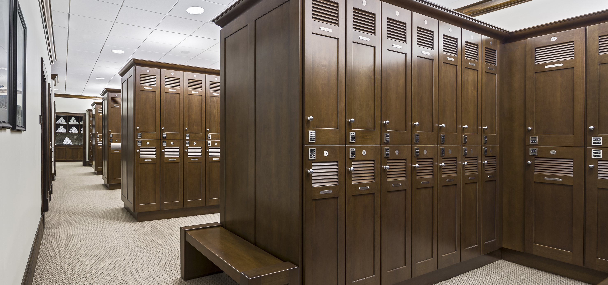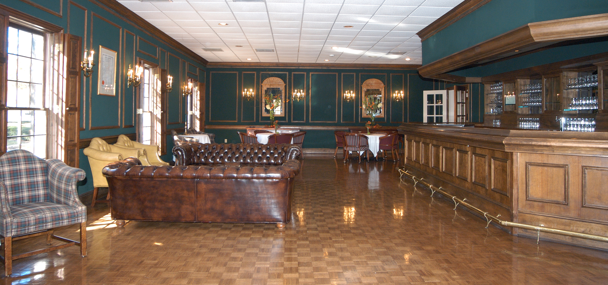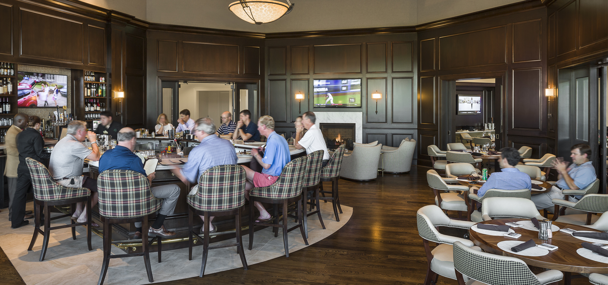BACKGROUND
For over 120 years, one of the South’s most historic country clubs has provided its members with outstanding amenities, exceptional service, and countless memories – a true home away from home for generations of members.
Since the Greenville Country Club’s inception in 1895, three different clubhouses had been built to serve its members. In 2009, the Club began to make plans for additional improvements to the third Riverside Clubhouse on Byrd Boulevard, which was originally built in 1954. However, initial plans for renovation were not resonating with the membership, and Club leadership recognized the need to reevaluate their plans for the Club’s future. “Our facilities needed to respond to the needs of our members – both past and present – but we couldn’t properly define those needs until we fully understood our direction,” says Greg Hobbs, GCC’s General Manager. “We needed to take a step back and think about the bigger picture from a broader, strategic perspective.”
OUR APPROACH
In 2011, the Club hired Chambers to assist in the development of a Strategic Plan that would establish a roadmap for future success. With a keen understanding of GCC’s storied history and an eye toward the future, the strategic planning team focused on all aspects of the club – membership, governance, management, dining and social aspects, golf and recreational activities – to develop a vision for the future that embraced changing lifestyle trends and a multi-generational membership with diverse interests.
Through committee meetings, member focus groups, town hall meetings, and a comprehensive membership survey, club leadership encouraged members to provide insight on what they hoped to see in the future of their club. This inclusive process led to the development of an actionable Strategic Plan that redefined the overall mission and vision of GCC, and ultimately led to the development of a comprehensive Long Range Strategic Facilities Master Plan to address the Club’s entire campus. Using member insights and Chambers’ knowledge of private club industry trends, the final master plan ultimately proposed to establish a long-term Capital Fund and rebuild the Riverside Clubhouse – the fourth clubhouse constructed in the club’s 122-year history.
Designed to offer a wide variety of dining experiences, clubhouse elements were carefully arranged around a centralized kitchen to optimize operational efficiencies and provide stunning views. Numerous cutting edge amenities were also incorporated into the new building, including an expansive outdoor terrace (with 90 seats), wine locker display, a dedicated child care space, a café/turn area for quick grab-n-go meal options, and a 2,500 SF fitness center with indoor/outdoor group exercise areas.
RESULTS
GCC’s new Southern Georgian style Clubhouse is an impressive sight, spanning 45,000 SF with a scenic arrival sequence and breathtaking golf course views. The interiors are characterized by versatility, elegance, and sensitivity to the Club’s history, blending existing furniture, decorative lighting and artwork with renewable flooring and natural products to create a nostalgic, collected look.
Club leaders generated anticipation for the project by sharing the construction process through member communications and social media. “We actually gained 85 net new members during construction. Everyone was eager to see the big plans come to life,” says Hobbs. The ribbon-cutting ceremony was held on January 31, 2017 with an estimated 600 members in attendance. Members are thrilled with their new clubhouse and can’t stop spreading the word—a true testament to planning holistically with a vision for the future and member experience in mind.
AWARDS
2013 Master Planning Firm of the Year (BoardRoom Magazine)

