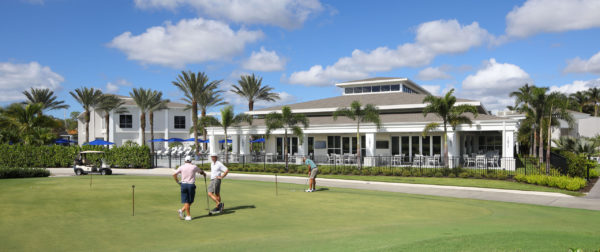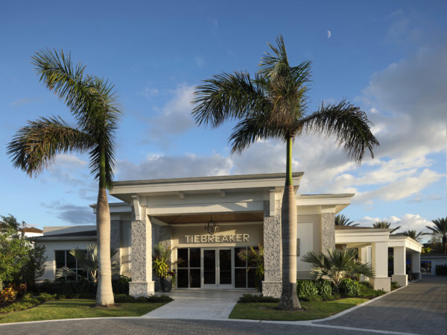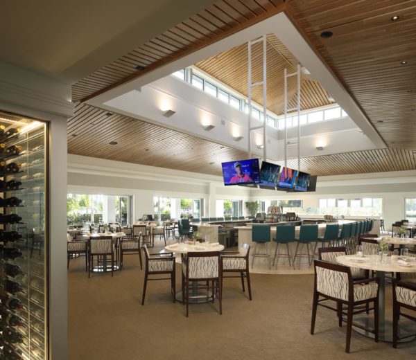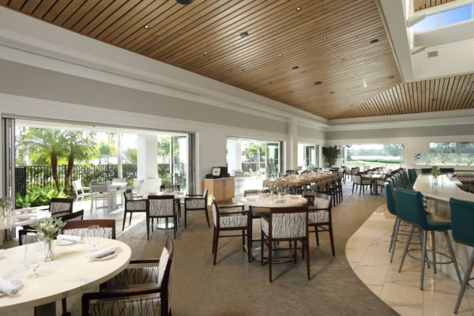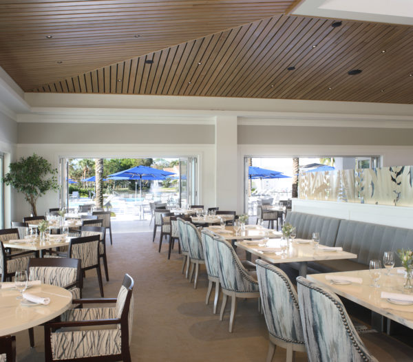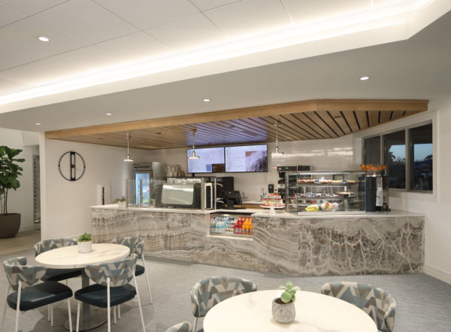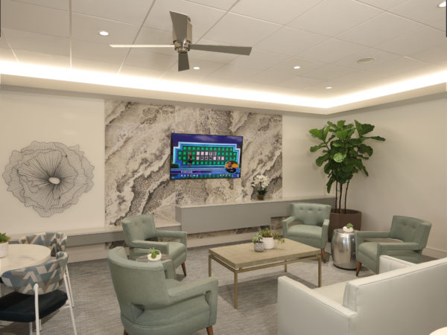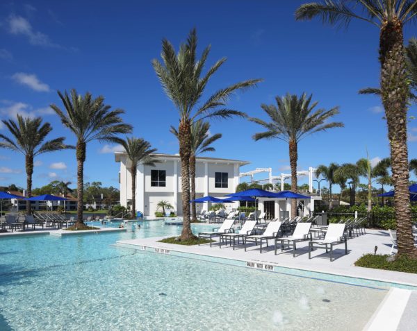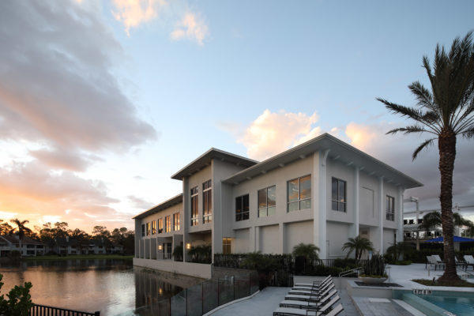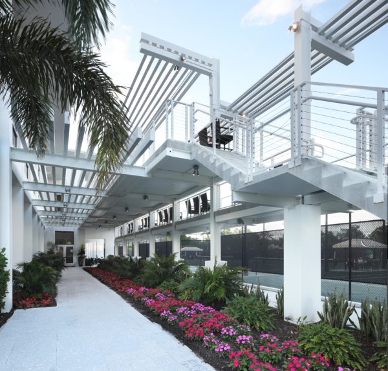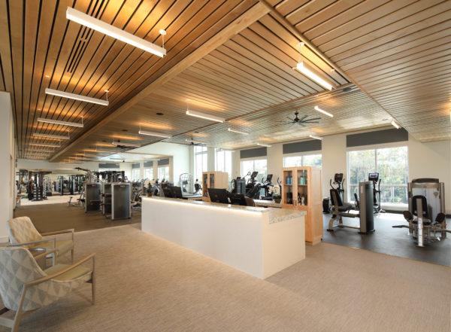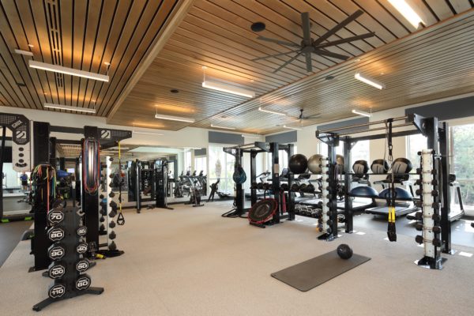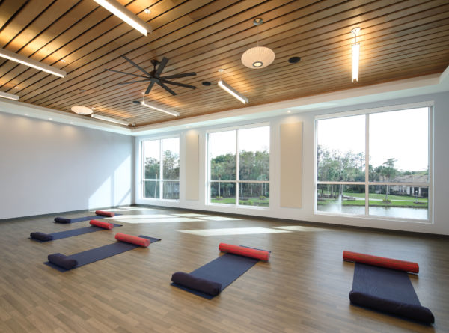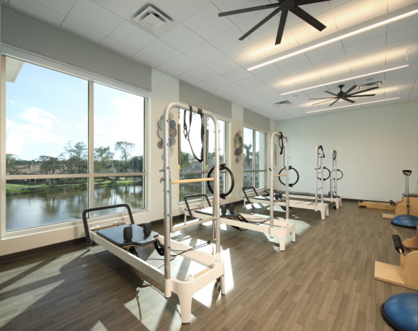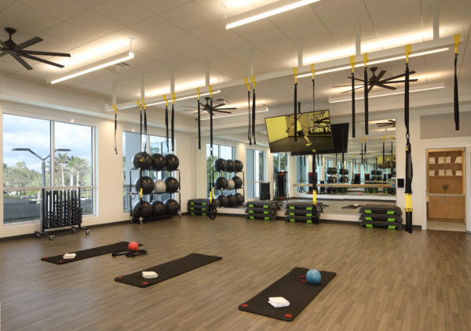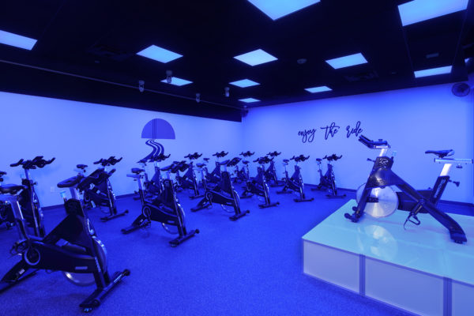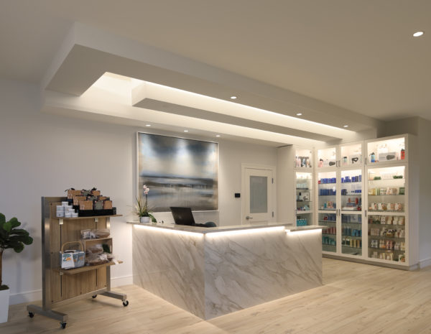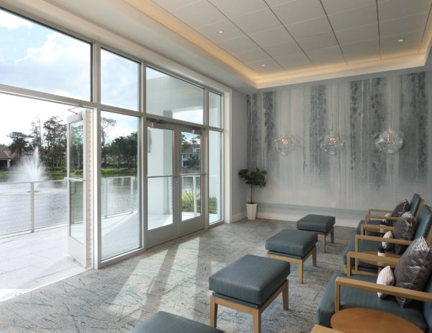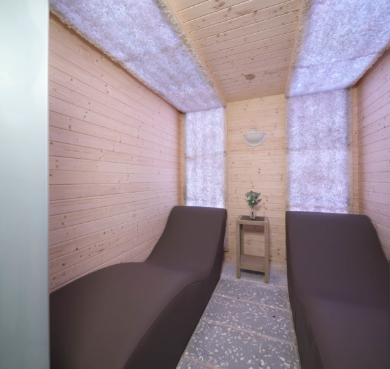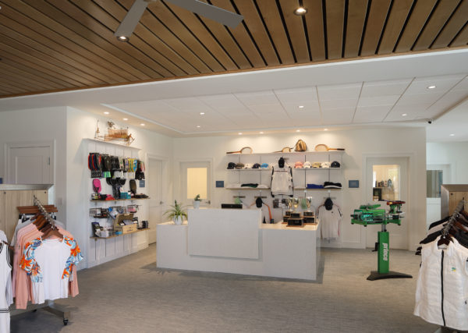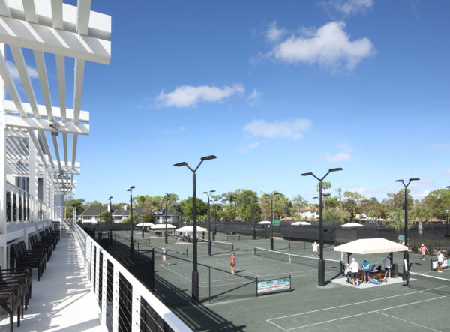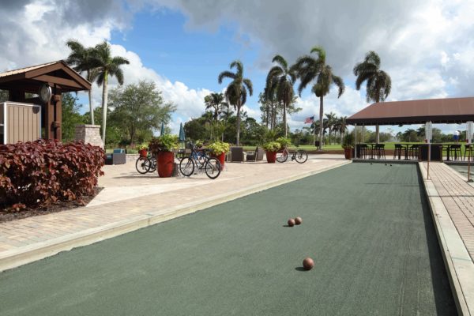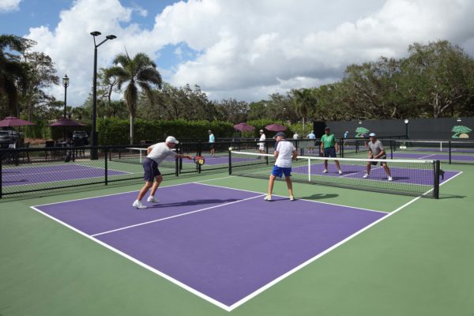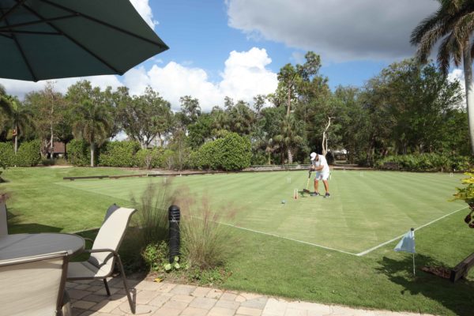BACKGROUND
Wyndemere Country Club resides in a 450-acre community in Southwest Florida. The Club’s founding father, Gerald Livingston, envisioned a community unlike any other when it opened its gates in 1981 and his vision and passion lives on within the club and community today. Wyndemere has always been committed to offer the finest facilities, activities, services, and staff. Chambers was honored to be a part of the team to help them implement new facilities that would elevate the club’s amenity offerings and enrich the overall lifestyle experience, while complementing the existing architecture of the main clubhouse.
OUR APPROACH
The new Tiebreaker building houses the reinvented casual dining offering, complete with a large, centralized bar, table seating, booth seating and community tables. This indoor-outdoor dining venue is enclosed with operable glass walls on three sides, creating a meaningful connection to the pool complex and surrounding golf amenities by allowing the dining experience to flow seamlessly from indoors to the covered dining terrace, onto the pool deck, and out to the putting green and driving range. The design of the new dining space boasts a clean and contemporary aesthetic with white marble, wood tones and teal/grey accents—a cool and refreshing ambiance to escape the Florida heat.
The facility also contains a Grab & Go Lounge with coffee and smoothie bar, new Tennis Pro Shop, multi-purpose meeting spaces, and upscale private dining room with wine display and direct access to the kitchen. White marble, teal/gray colors and wood tones continue throughout the spaces to tie each area of the building together visually while providing a variety of atmospheres: ultra-casual (grab & go), casual (dining), and upscale (private dining).
The Lakeside Wellness building features state-of-the-art fitness amenities, including expansive cardio and strength training areas, functional fitness space, a multi-purpose group exercise rooms, and dedicated Yoga, Pilates and Spin Studios. These amenities are complemented by pristine spa offerings, including treatment rooms, a salt therapy room, a physical therapy room, new locker rooms with whirlpools and infrared saunas, and a multi-purpose quiet room with a private patio overlooking the lake. A small salon is also available for haircuts, manicures and pedicures as part of the spa experience.
The opposite side of the building overlooks new har-tru tennis courts that have been repositioned as part of the new complex. This side of the building features an expansive tennis viewing terrace that overlooks all eight courts and the Tiebreaker building beyond.
Nestled between these two brand new buildings, members enjoy a reimagined pool complex with zero-entry feature, lap lanes and recreational area perfect for water aerobics. The expanded pool facility is surrounded by a widened pool deck with chaise lounges and ample shade areas, as well as a quiet patio overlooking the peaceful lake and fountain.
As members travel from these new facilities and past the existing clubhouse, they arrive at an updated recreational complex that was conceptualized as part of the master plan. This area features new pickleball courts, bocce courts, and a half-size croquet lawn.
The members are thrilled with the new spaces and the club has seen significant increase in utilization and F&B revenue since opening in January 2022.
AWARDS
2022 Top Patios – Ranked #6 (Club & Resort Business)
2023 Amenities of the Year – Honorable Mention (Golf Inc. Magazine)

