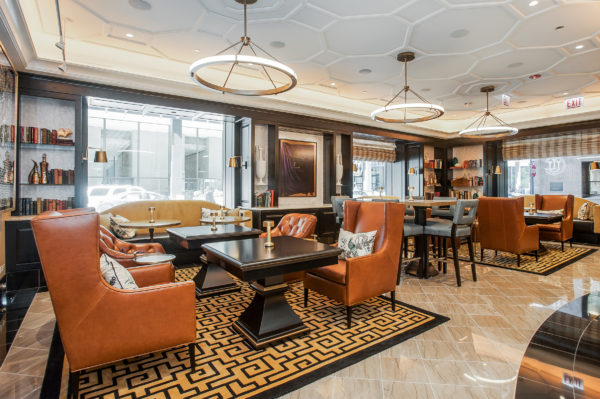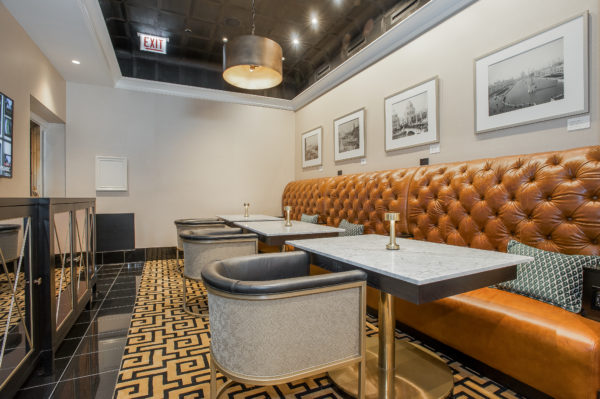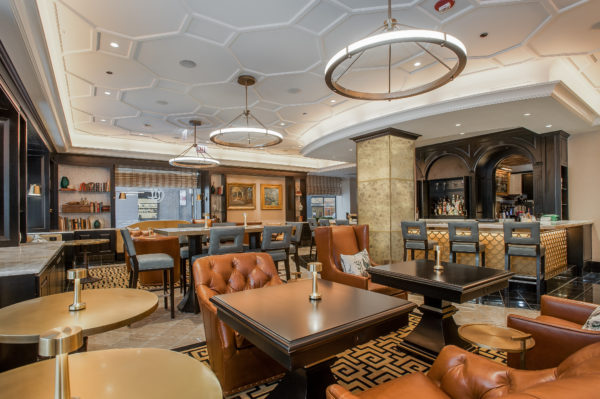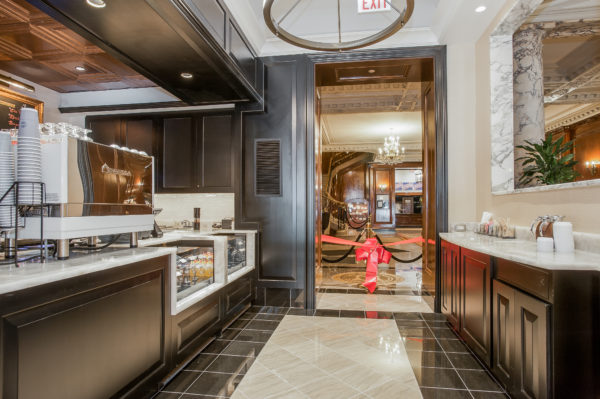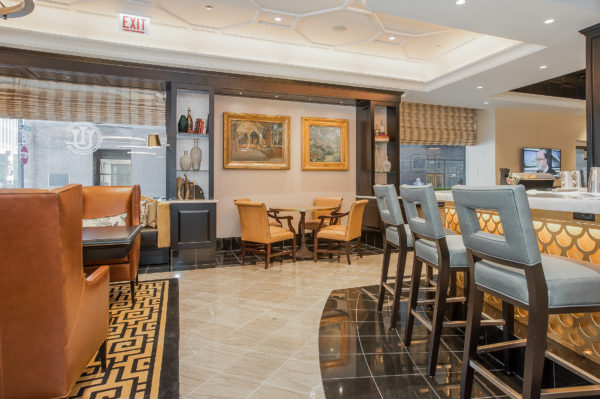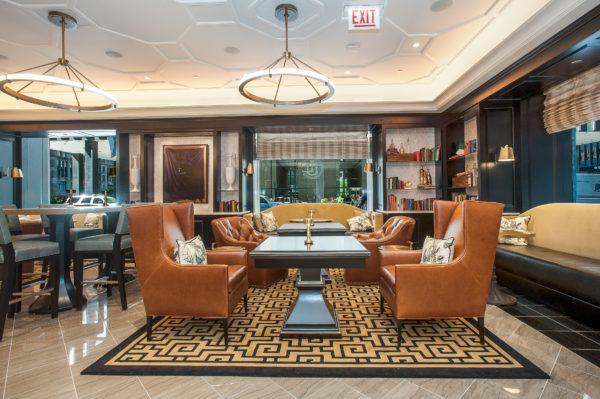BACKGROUND
For nearly 140 years, The Union League Club of Chicago has been a prominent social club known for fine artwork, impeccable service, cultural offerings and congeniality supported by a wide offering of dining and socialization venues. Chambers has been honored to update many of them, including the Rendezvous Bar, Wigwam Dining Room and most recently, the first-floor lounge area and lobby now branded as “One”. Our goal during the trajectory of this project was to provide a high level of design and service that responds to member desires and city club trends, while also creating “modern and elegant” interiors that respect the historic architectural integrity of the Club.
OUR APPROACH
Using insights gathered from internal surveys, member meetings and correspondence with the House and Finance Committees, Chambers designed a plan for ‘One’ dedicated to providing members with an atmosphere that was both inviting and architecturally sophisticated. Our intent was to complement the traditional look and feel of ULCC while enhancing its functionality for today’s modern member. It was imperative to members that this space showcased the Club’s world-renowned art collection as well and provided new amenities that spoke to their ever-evolving needs.
Chambers responded to these needs by incorporating both rich and neutral colors throughout ‘One’ to create the warm atmosphere members desired. Large accent chairs and sofas were strategically placed to offer members a dual-purpose space for casual conversation or a cozy corner to read the morning paper. A modern coffee bar was incorporated for member convenience and updated communal table arrangements ensure that there is a useful space for both business and leisure. Additionally, refined light fixtures, fine art and bold décor blend beautifully together in ULCC’s reimagined first floor space to add a touch of modern sophistication to an already polished club.
CLICK HERE to see our previous design work at ULCC, renovating the Club’s Rendezvous Bar and Wigwam Dining spaces.

