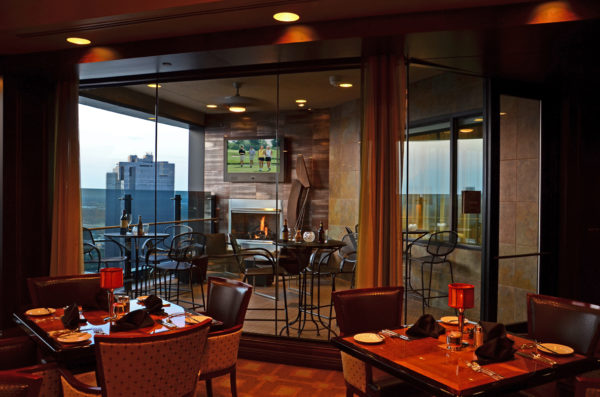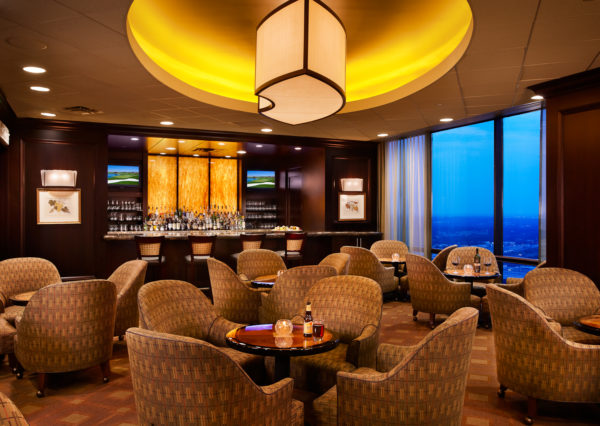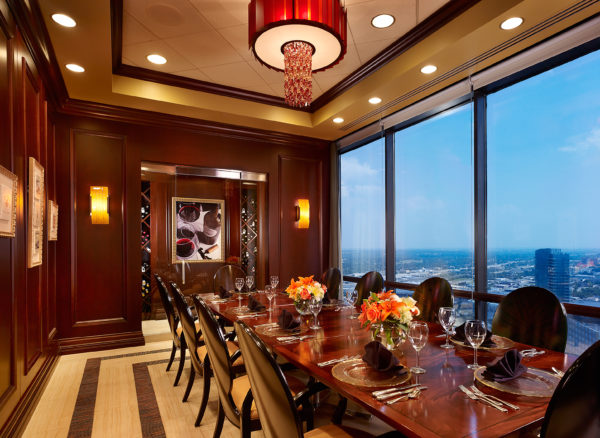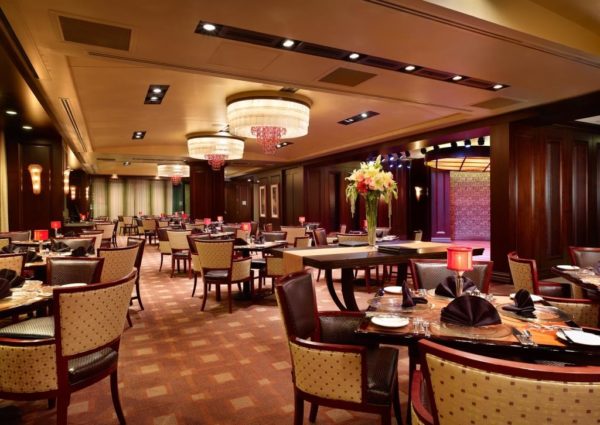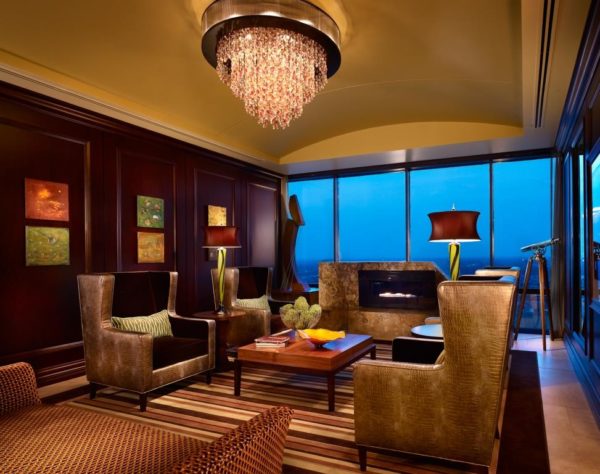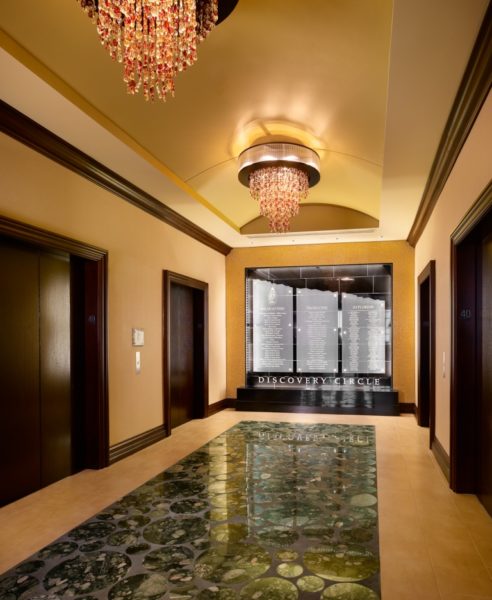BACKGROUND
In 2010, the Petroleum Club of Fort Worth embarked on a remodeling program to reduce the size of the club by 50% and to consolidate the club spaces on a single floor of the downtown Ft. Worth high-rise that has housed the club for over 30 years.
OUR APPROACH
Chambers’ design of the “new” club space called for creative planning and design elements to allow the club to continue to draw large functions and serve member dining in the high standards of the larger space. The club wanted a more transitional look for the new spaces — not quite contemporary in style and furnishings, but definitely not the standard, old-world feel of a traditional city club. The new club spaces include a dining room that seats 120, a bar lounge with a unique oval ceiling and a patio carved into the building.
The patio, which was cut into the building 39 stories up and overlooking the Ft. Worth skyline, also features an outdoor fireplace and comfortable lounge furnishings. Rounding out the club floor is the Wildcatters Room — a banquet space for 250-300 people. The extensive use of the state-of-the-art audio-visual equipment, including cameras and drop-down screens, will allow the club to transmit from the Wildcatters Room to every dining space in the club, including the a la carte dining room.
RESULTS
The new Petroleum Club reflects the history of the club and its ties to the petroleum industry, while also leading the way into the future with multi-purpose space design and up-to-date style and technology.

