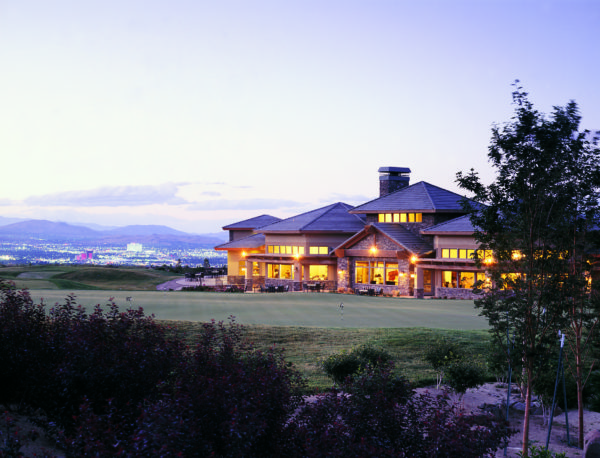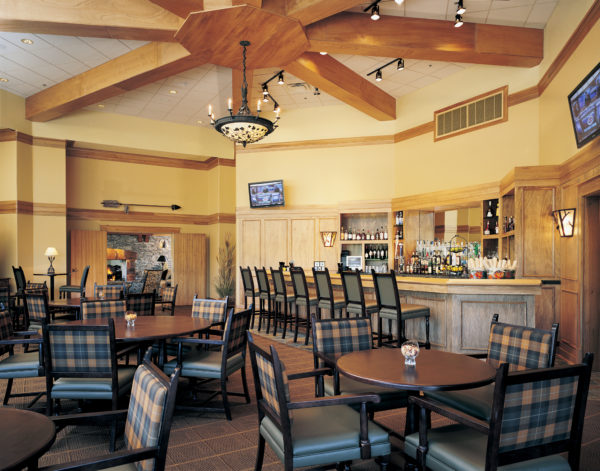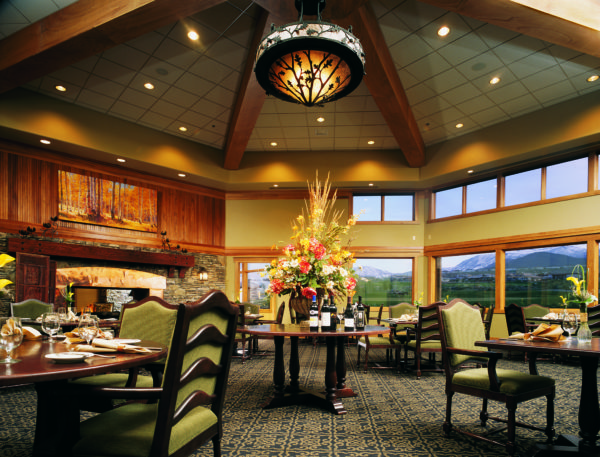BACKGROUND
The Club at ArrowCreek—also coined as the friendliest club in Reno—is a stunning golf and social club situated high above the valley. The clubhouse site overlooks the beautiful Tahoe Mountains, and when members drive up to the porte cochere, they have a panoramic view looking down on the Reno skyline. When Chambers [then CCI] was selected to design a major addition and renovation for ArrowCreek, the first priority was to maximize the views from inside the Club while also incorporating natural elements into the design.
OUR APPROACH
Chambers/CCI’s extensive 2004 remodel included additions to the clubhouse, which more than doubled the buildings square footage. Originally developed as a public/private clubhouse, the transition required the addition of men’s and women’s Locker Rooms, expanded Member Grill Dining, a new Member’s Casual Bar Lounge, and Private Dining Rooms in order to evolve into a full-service private clubhouse.
Chambers/CCI strategically selected natural materials and finishes throughout the clubhouse to complement its location. The interiors include richly colored slate, stained wood millwork beams and ceilings, and stone fireplaces with rough sawn wood mantels. The client’s request for a more “club-esque” atmosphere is reinforced with the use of country English reproduction furniture and the new upholstery includes either leather or fabrics made with natural fibers. Additionally, distinctive decorative lighting made with rusted iron, alabaster and rawhide is used in every room of the Club to mimic the surrounding forest.
The dining rooms, Bar Lounge, locker rooms, and Golf Pro Shop now boast large windows designed to frame the surrounding views. The raised panel wood lockers, granite counter tops, slate floors, and oil rubbed bronze hardware set the lockers apart from other clubhouses in the Reno area.
In addition, Chambers/CCI designed an extensive addition to ArrowCreek’s Residents Club adjacent to the clubhouse. This community focal point includes a Fitness/Wellness Facility, Juice Bar, Child Care Facility, and Pool/Tennis Locker Rooms—each of which are designed to blend with the existing design while doubling the Resident’s Club facilities to meet the demands from the community.




