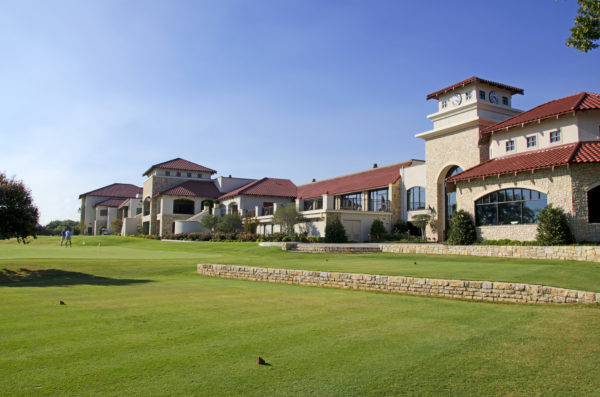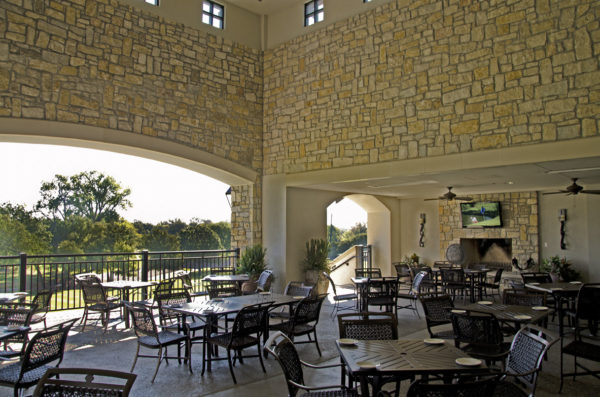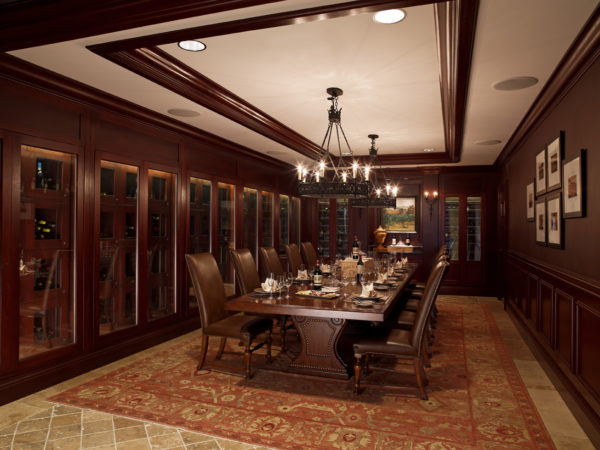BACKGROUND
A master plan approved by the membership in late 2007 called for major expansion at the Royal Oaks Country Club to accommodate renovations to the main clubhouse, new and improved athletic facilities and more casual dining space.
OUR APPROACH
The remodel of the main clubhouse focused on the casual dining and bar lounge spaces, with an emphasis on outdoor dining. Aging pool facilities, including locker rooms, were also remodeled and updated.
A two-story, 10,000-square-foot addition to the main clubhouse now houses a spacious, well-equipped fitness floor with two full-service locker rooms, two classroom spaces, massage facilities and child care space.
Royal Oaks’ master plan calls for even more improvements and additions. The ballroom, pre-function foyer, men’s and women’s locker rooms and grill areas will all be remodeled, while the indoor tennis courts will receive a new lounge overlooking the courts.
RESULTS
With a rich tradition of golf at Royal Oaks, the second major addition to the clubhouse will be a new golf pro shop and golf bag storage space. A large central foyer was added connecting the locker rooms to the shop and course. The Golf Shop has been awarded Best Shop in Texas by Avid Golfer Magazine.




