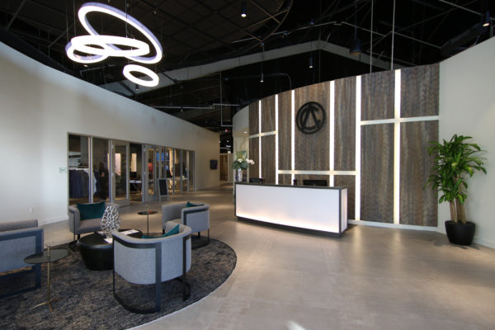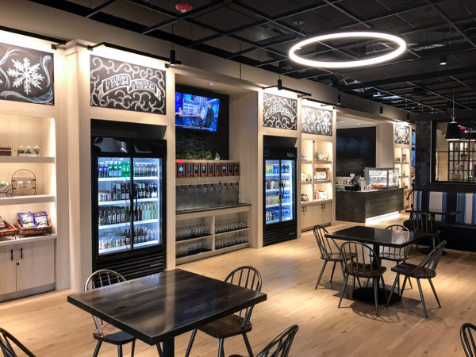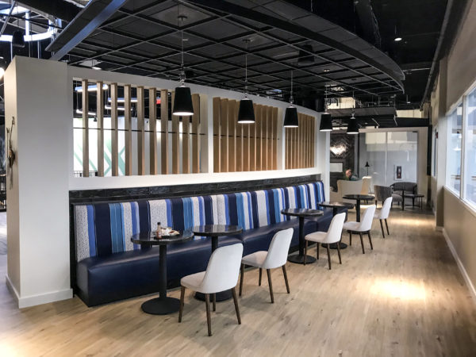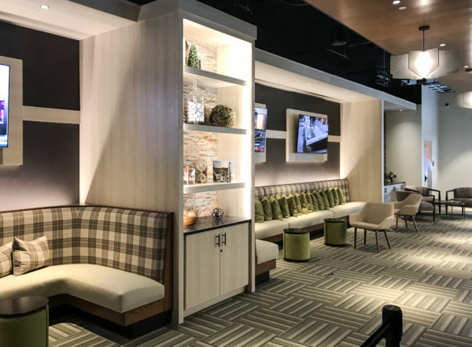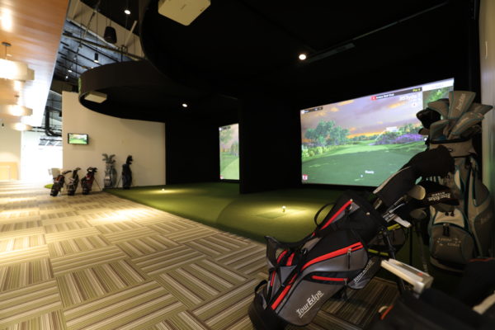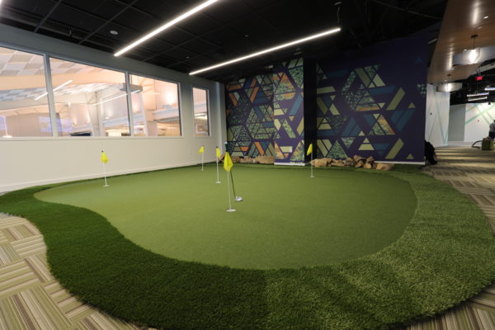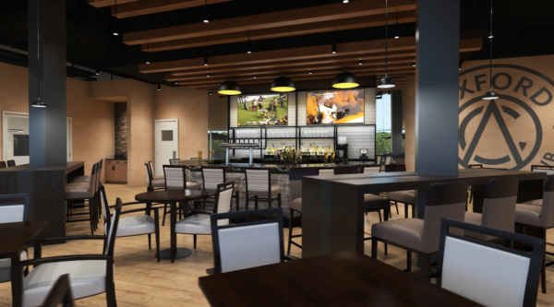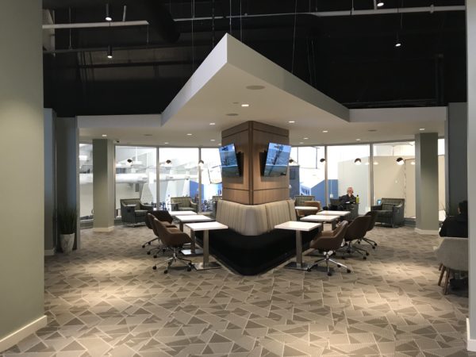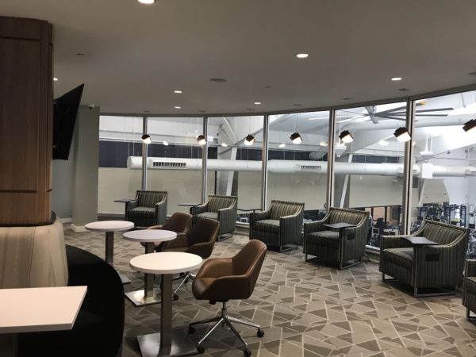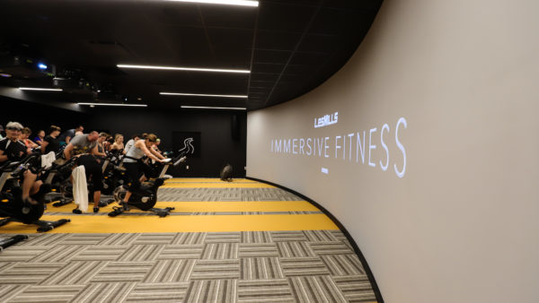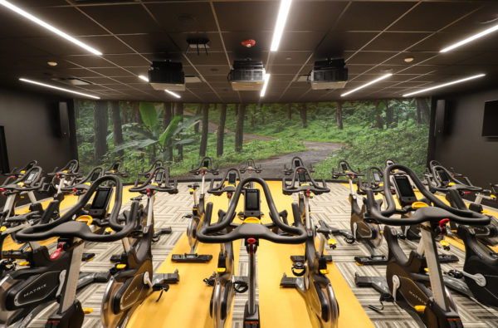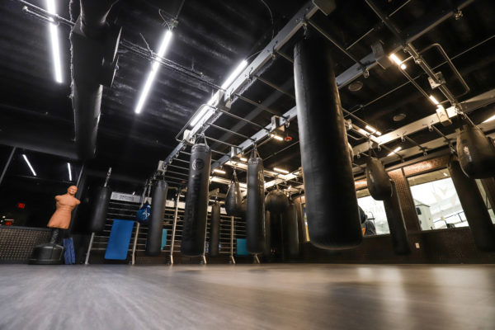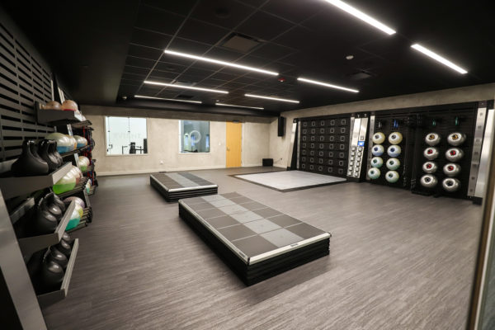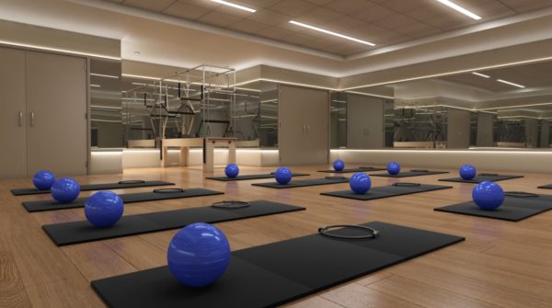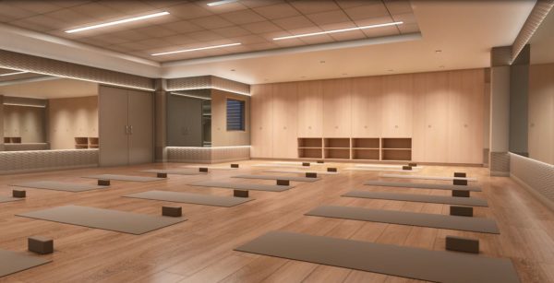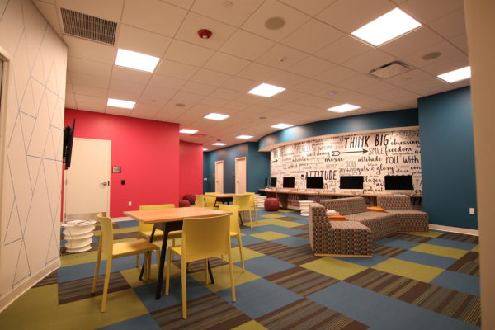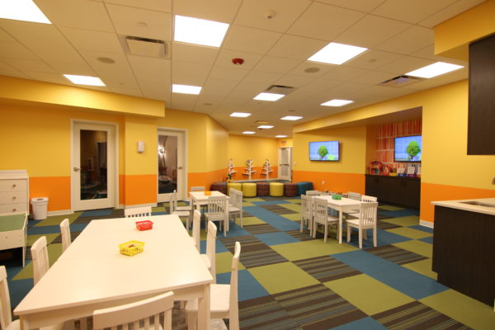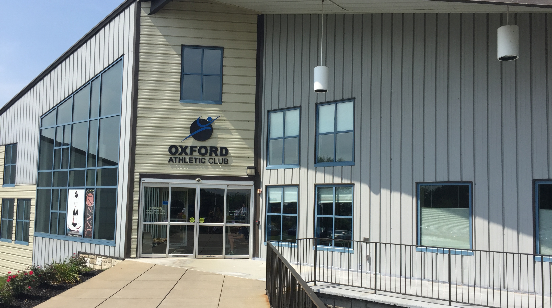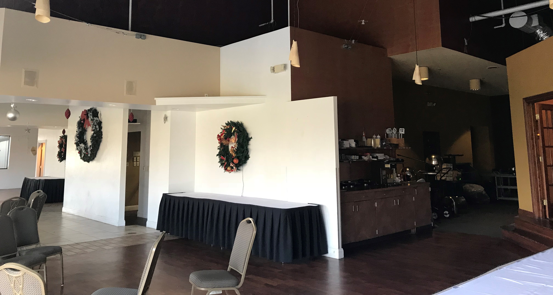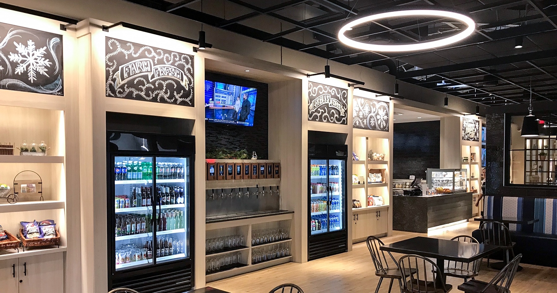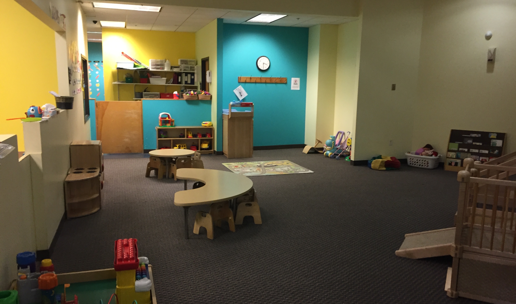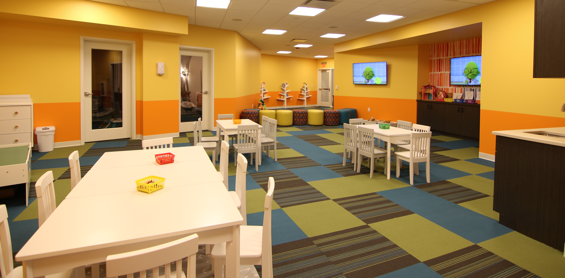BACKGROUND
In 1998, with a vision of being the most elite club in the region for health, wellness, and socialization, the Oxford Athletic Club broke ground in Pittsburgh with a facility unlike any other in Pennsylvania. Today, to secure their position as a premier fitness club in the industry, OAC sought out design experts for facility enhancements.
OUR APPROACH
Chambers worked with the Club to develop design solutions that intertwine fresh aesthetic with supreme functionality in an effort to position the Club as a fitness leader not only in Pennsylvania, but in America. The proposed master plan includes a partial demolition and significant interior renovations to the existing building. Additionally, minor exterior elements of OAC have received a “facelift” to match the club’s new logo and modern direction.
Interior enhancements received the most attention; from detailed light fixtures to contemporary furnishings to impressive wall paneling—the Club bolsters stylish, state-of-the-art elements for current and prospective members to enjoy. For added convenience, the new Market Café elevates the casual, on-the-go dining experience with sit-down dining areas, prepared meal options, and self-serve taps for beer and wine. The nearby WiFi Lounge provides an area to plug-in and connect—a necessity in today’s lifestyle. In addition, new golf simulators and an accompanying lounge pair precise craftsmanship with advanced technology for an exciting area for socialization among members.
Renovations also made room for new boutique fitness areas for group exercise and personal training, including cycling, yoga, pilates and boxing studios. Thoughtful designs also make way for cutting-edge training programs like Reaxing, which focuses on ‘total body’ wellness and neuromuscular training to help improve brain function. The Club’s youngest members also benefit from the new Youth Areas, which celebrate technology and include fun, tasteful, brightly colored elements for children to enjoy their very own spaces.
With a butler style building, all the ceiling equipment including HVAC, sprinkler, lighting, sensors, etc. and ceiling materials were suspended and exposed posing unique design solutions. Existing structural columns throughout the renovation were also creatively hidden within millwork and materials. Throughout the entire renovation, the design team paid careful attention to function and adjacency while incorporating design elements and materials that reflect motion, as well as modern solutions to fulfill the high-performance needs of today’s fast-paced, health-conscious lifestyles.
RESULTS
OAC has seen considerable utilization since the grand opening of its updated facilities and members truly feel that they can thrive in this health and wellness haven for years to come.
AWARDS
2019 Design Transforms Lives Award (American Society for Interior Designers)

