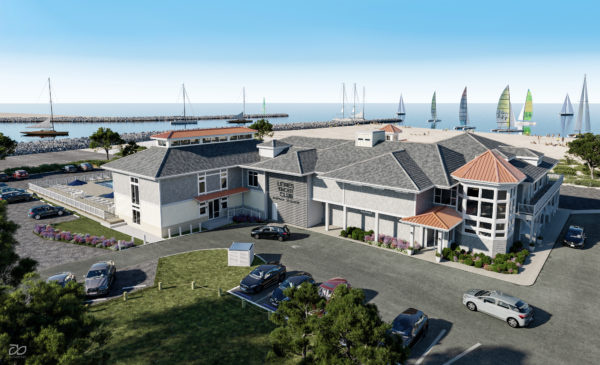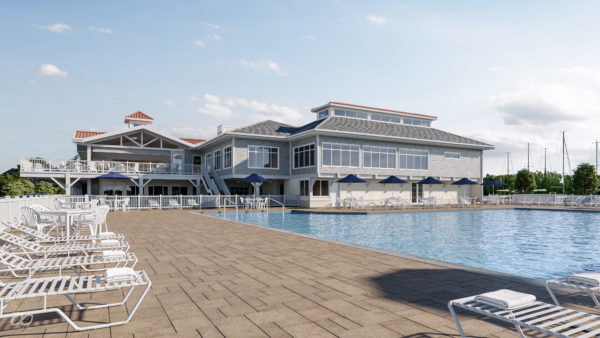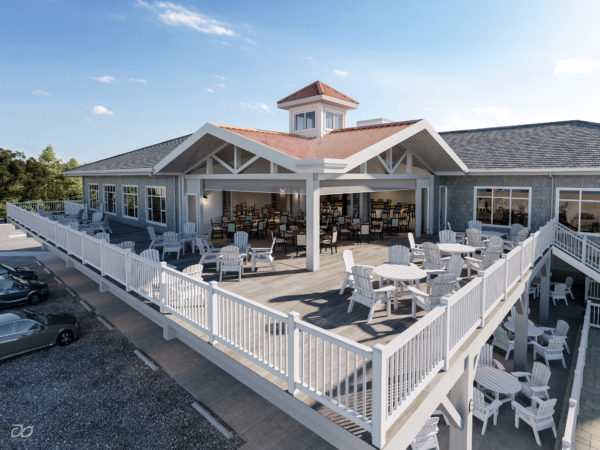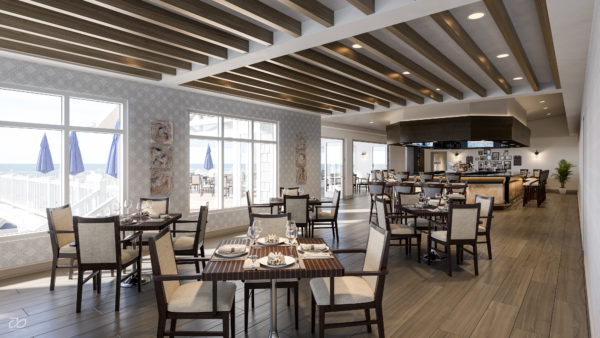ON THE BOARDS
BACKGROUND
Founded in 1932, Lewes Yacht Club was born of the idea to form a sailing association. Since then, the Club has been a place where members have met to create lasting memories with family and friends. As lifestyles evolve, the Club leadership acknowledged the need to continuously improve, embrace change, and proactively plan for the future.
The Club’s Master Planning Committee has been working hard to collect and prioritize ideas. As the ideas evolved to the point that they were ready to be turned into designs, the Committee engaged Chambers to develop and further define a Master Plan that expands and modernizes their facilities and enhances the overall Lewes Yacht Club experience.
OUR APPROACH
Members’ top priority was to replace the outdated Pool House (constructed in 1987). Chambers developed a new, three-story structure that connects to the existing clubhouse. The new building will primarily maintain the existing footprint and site parking of the existing structure and will be designed with interior and exterior aesthetics that complement and enhance the existing architecture and design of the Clubhouse.
The objectives for the new Pool House include enhancing the entry experience with improved connection from the exterior to the upper level of the Clubhouse. The design provides members with modern showers, changing areas, and restrooms including incorporating unisex Family Restroom / Changing Rooms for increased privacy for families with children. An expanded pool deck will provide needed space for additional lounges, tables, and chairs. In addition, plans include a Multi-Purpose Room to be used for private events (classes, presentations, parties, etc.) with an adjacent servery for easy access. Expanding the storage capacity to meet the demands for food, beverage, and seasonal storage has also been taken into consideration.
The Clubhouse will be renovated to enhance the member experience and accommodate member priorities identified in the 2019 Member Survey. This renovation will include a remodel and refresh of all interior décor and finishes throughout member spaces, as well as a significant terrace expansion, including a large, covered portion with retractable screened enclosure. The new feature is directly connected to the Bar/Lounge and Family Dining areas via operable glass walls providing an indoor-outdoor connection to the screened outdoor dining terrace. The new Bar/Lounge area features a large, cross-talk bar with adjacent table seating and soft seating.
The upper level dining areas will be reconfigured to allow for separate Bayview Room and Bar Lounge experiences. The current Outdoor Deck area will be rebuilt and expanded significantly while the current conference room and storage rooms will be removed to provide space for the new, multi-purpose area. The kitchen facilities will be enhanced to include an enlarged walk-in refrigerator, an updated Snack Kitchen equipment, and a new Employee Break Room.





