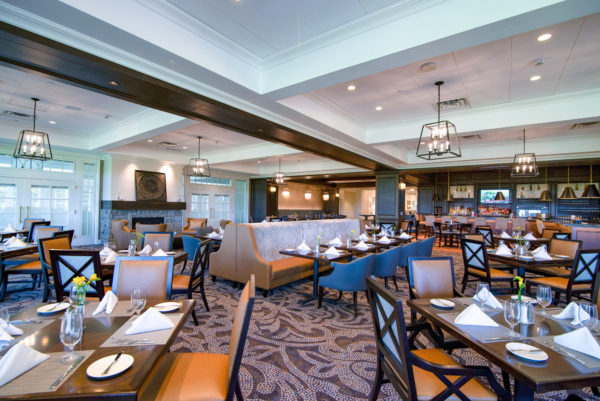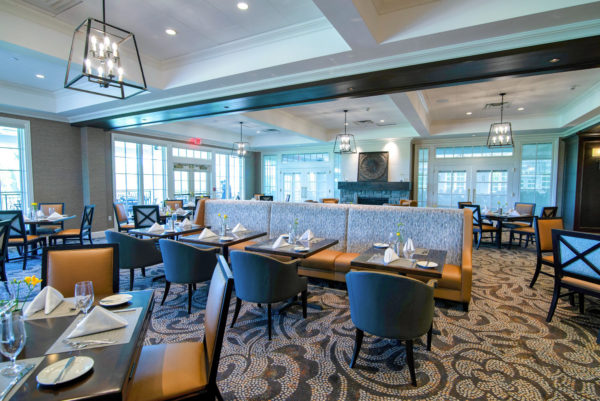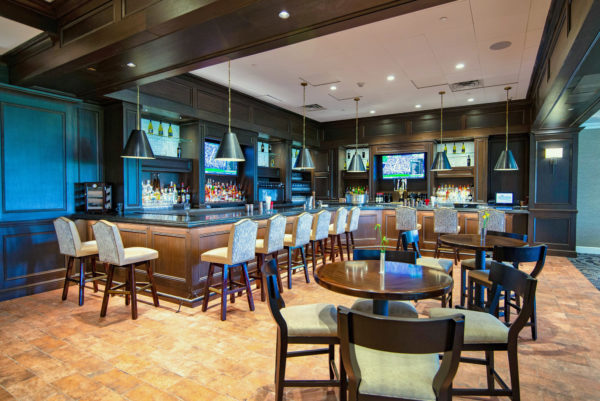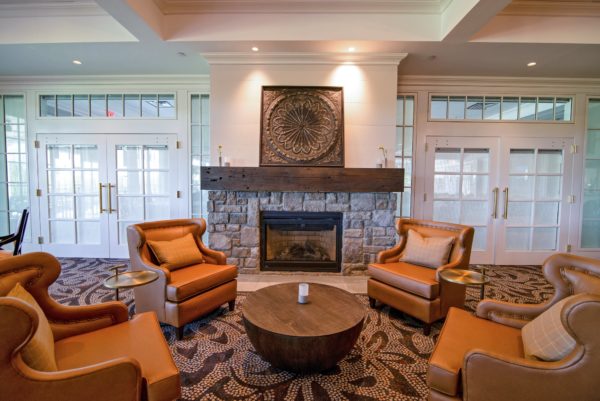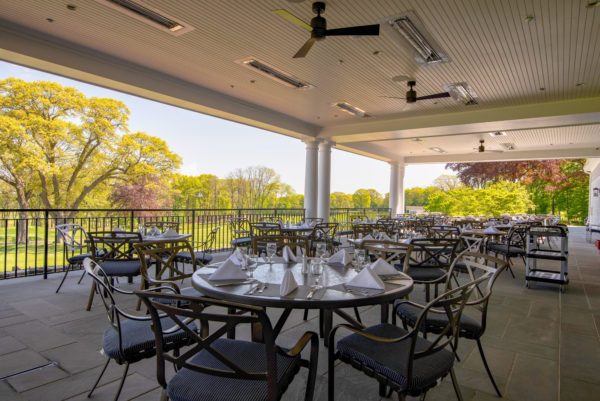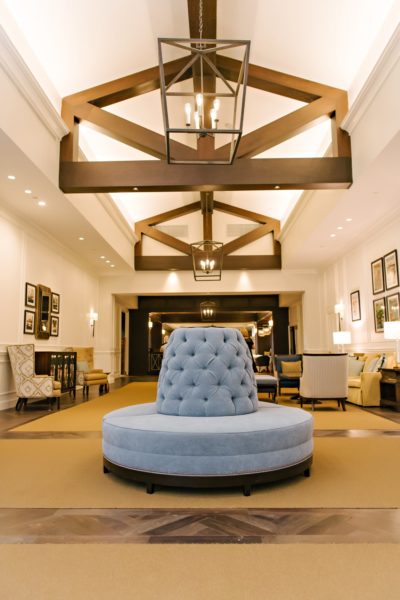BACKGROUND
Situated in Long Island, Huntington Crescent Club has held high standards in the community for several decades. Unfortunately, the Clubhouse experienced significant damage due to a roof collapse that occurred over the Men’s Locker Room.
Whenever there is a building failure, there is a natural tendency to want to simply rebuild and move forward with the singular purpose of restoring the damaged area. While this was evaluated as an option, the Board and Planning Committee at Huntington Crescent also saw this as an opportunity to reevaluate the Clubhouse as a whole. Ultimately, the Club recognized the need for updates outside of the damages and made the decision to embrace overarching facility enhancements to secure the Club’s continued success.
OUR APPROACH
With a desire to improve the overall member and guest experience, the Club approached Chambers to facilitate a Clubhouse Improvement Plan, and so began an extensive review of current facilities to map out the best course of action.
Various Member Focus Groups and a Membership Survey indicated that 80% of members desired dining improvements, thus, this aspect became top priority in the program Chambers presented to the Club as it relocated the Member’s Dining area to capture the breathtaking views of the golf course and provide an enhanced Bar/Grille. Additional improvements outlined in the plan included the relocation of the main entry and adding a new and aesthetically pleasing Porte Cochere to create an enhanced first impression. Also on the list; rebuilding the Men’s Locker Room to incorporate new lockers, enhanced finishes, and a Men’s Bar/Lounge for before and after golf socialization, as well as rebuilding the Women’s Locker Room to include enhanced finishes and a designated Women’s Lounge and Outside Dining Terrace.
Enhancements also present the opportunity to host a 250+ seated member function, including three Function Rooms that can be utilized independently to increase overall flexibility and utilization. The Club’s new and improved terrace will be double the size of the existing terrace with direct access to the Bar/Grille, Main Dining Room and Function Rooms, and incorporates fire pits to create an enhanced social atmosphere. Additionally, the Plan addresses all existing deferred maintenance issues (i.e. mechanical, electrical, plumbing, roof, etc.) identified by independent engineering reports during the rebuild.
RESULTS
Overall, 89% of respondents voted in support of the proposed Plan and the membership is thrilled with the new spaces!

