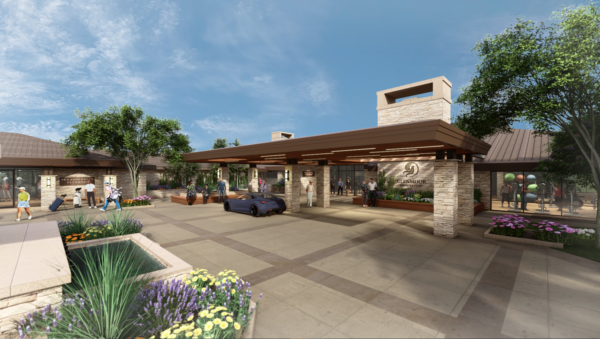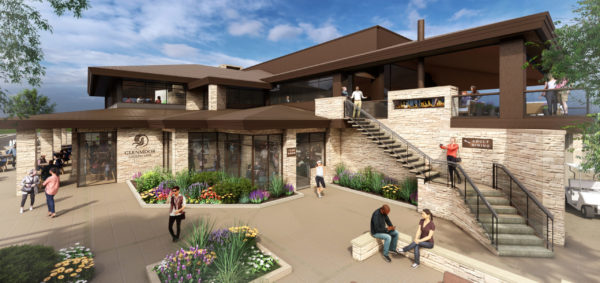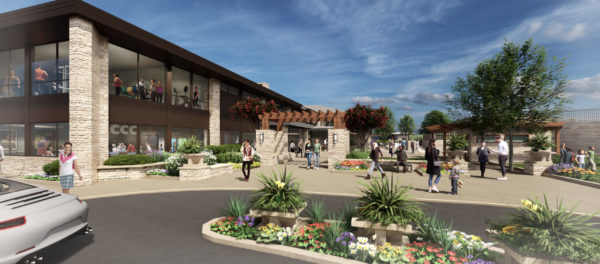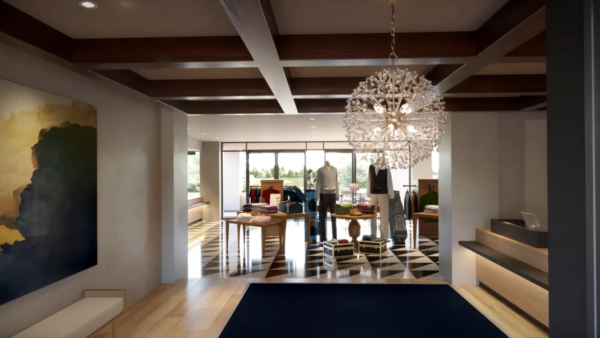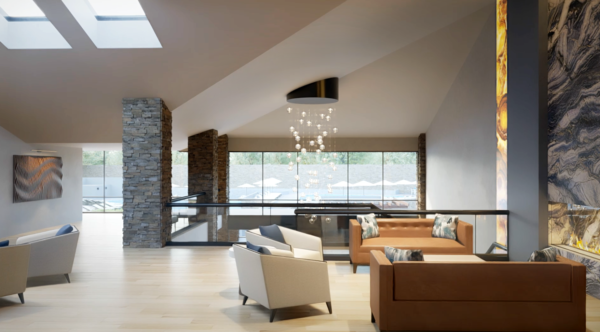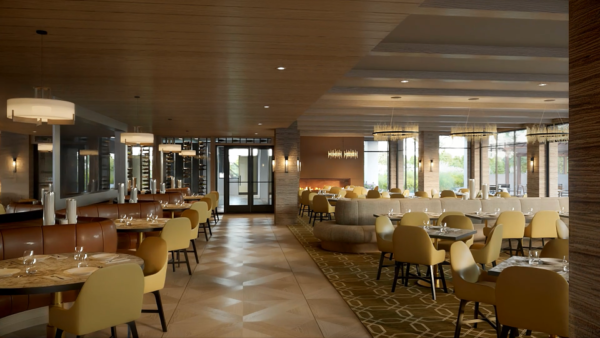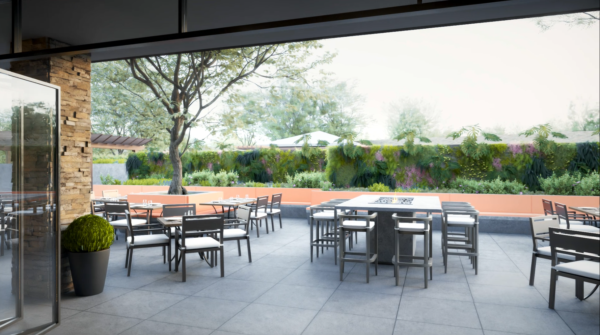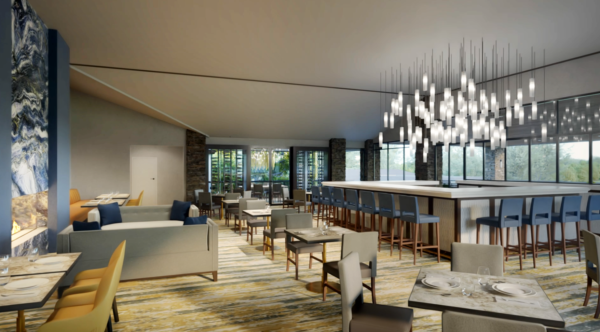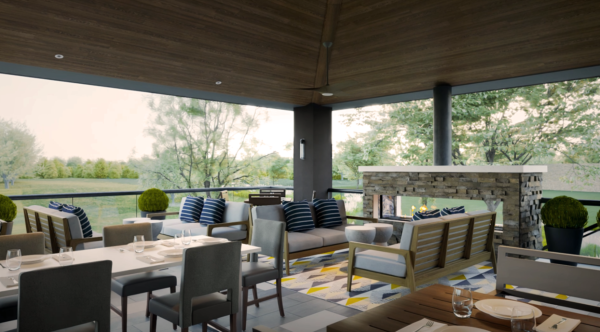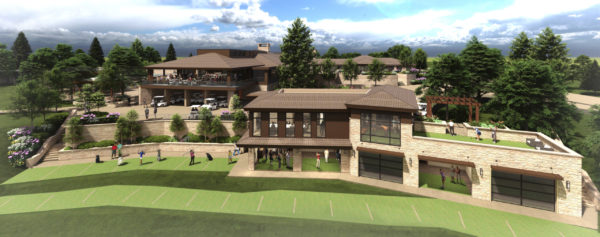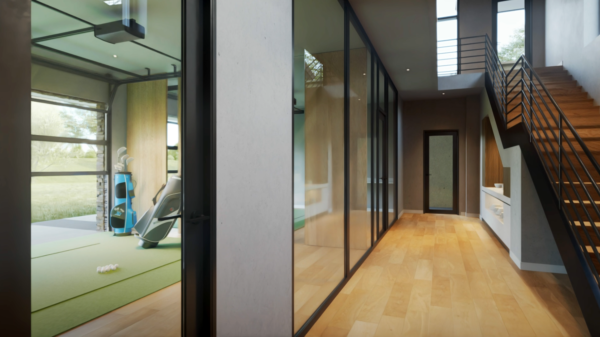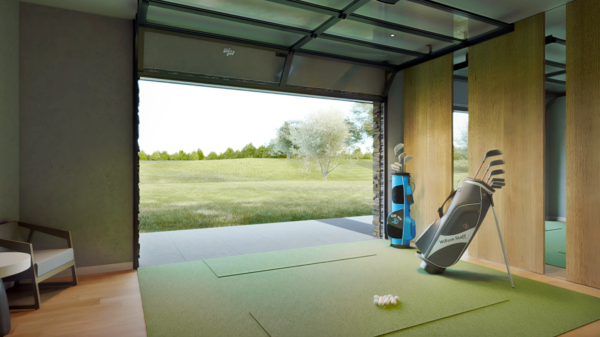ON THE BOARDS
BACKGROUND
Located in Cherry Hills Village just outside of Denver, Glenmoor Country Club features an 18-hole Pete Dye championship golf course, restaurant, three bars, an expansive patio area, a 10-court tennis facility, fitness gym, kids activity room, outdoor playground, and recently renovated pool area. The Club was searching for a planning, architecture and interior design partner to plan for the future of its clubhouse to increase efficiencies throughout the spaces and bring contemporary elements to the ambiance throughout.
OUR APPROACH
Chambers partnered with Colorado-based architecture firm DTJ Design to guide Glenmoor’s Facilities Committee through a member-driven planning and design process to address their unique needs while incorporating forward-thinking private club trends. The team analyzed three options for Clubhouse improvements: (1) a stabilization option, (2) renovation option, or (3) new clubhouse option. Ultimately, renovating the existing Clubhouse was found to be the best option to improve the member experience, provide additional programmatic offerings and amenities, and enhance service efficiencies while remaining fiscally responsible.
The plan reimagines the Glenmoor Clubhouse to accommodate how members want to experience the club now and in the future. It aligns the upper level and restaurant level entries, enhances the utilization of the Upper Level by providing member-focused spaces as well as providing dedicated indoor/outdoor youth spaces. It also looks to enhance the members dining experience while providing designated indoor/outdoor areas for adult and family dining. Improving the Pro Shop connection to new golf training/practice opportunities along with providing an enhanced fitness center with easy access and ample natural light will also lead to an elevated member experience.

