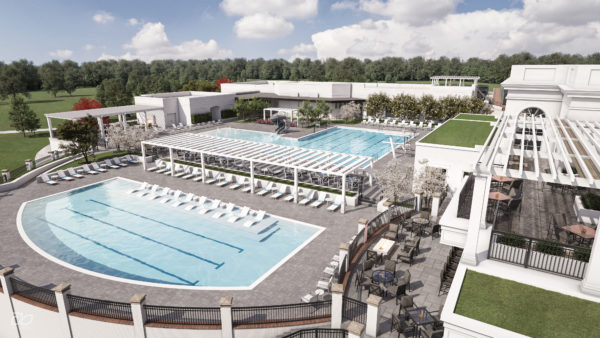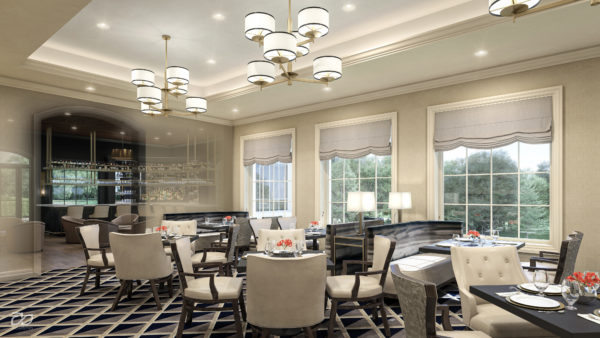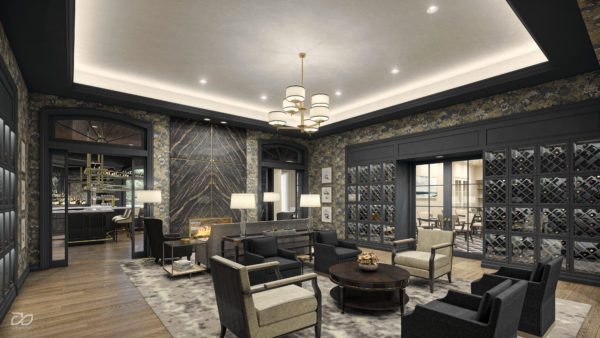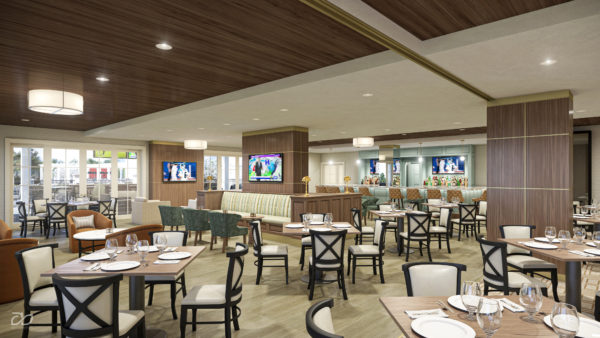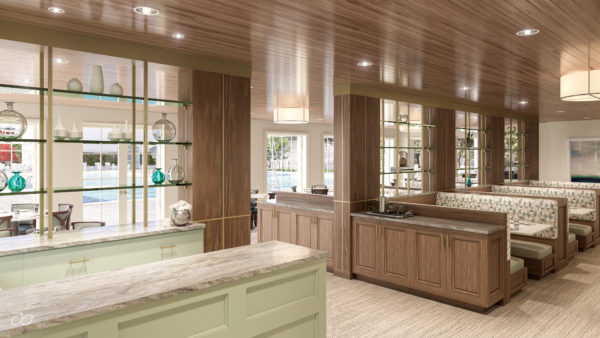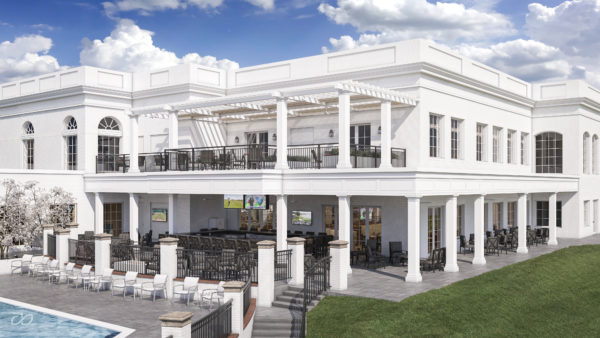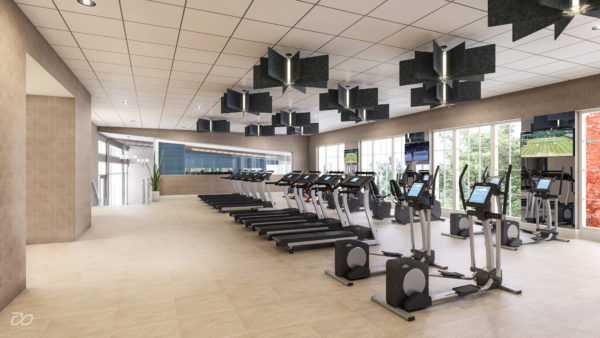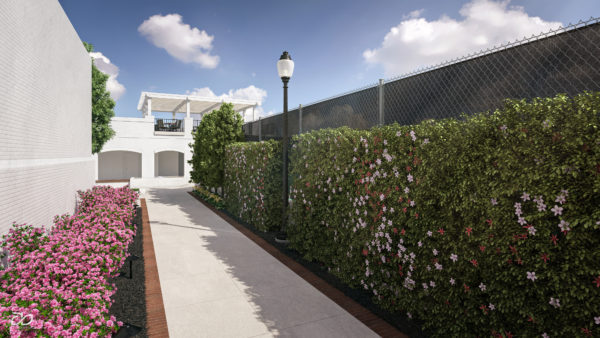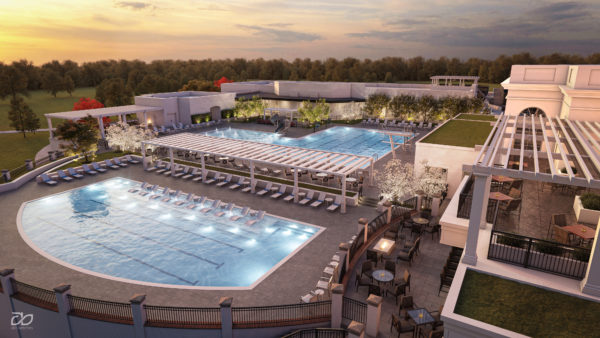BACKGROUND
Since 1909, Greensboro Country Club has provided its members with an ideal place to create lasting friendships and unforgettable memories that will span a lifetime. While the Club has a long history filled with rich traditions and treasured moments, they also recognize the need to proactively plan for the future and continue evolving to fulfill their mission: To be the premier country club in the Triad by providing a full range of outstanding dining, recreational, and social opportunities for their members and guests.
OUR APPROACH
And so, the Club engaged Chambers to assist the Board of Directors with developing a comprehensive Strategic Plan to define a vision and road map for the Club’s future. The strategic planning process included industry research, a detailed market study of the Greensboro area, professional insights into the trends occurring in the private club industry, and significant discussions among the Board and Strategic Planning Committee.
Based on the feedback received from Member Focus Group sessions and a targeted Membership Survey, Chambers established a plan that redeveloped various facilities throughout the Club’s Irving Park campus. The Irving Park Pool was among one of those facilities and updates included not only a new recreational pool and separate heated adult/lap pool but recreational features for enhanced social and poolside experiences that embrace all ages. Youth-oriented facilities were developed as well to complement the new recreational amenities at the pool.
The lower level of the Clubhouse also received various updates including a complete refresh of the current Donald Ross Terrace to make room for ample seating options. Fire pits including both covered and uncovered seating and appropriate screening to reduce sun exposure were installed so as to enhance the social experience year-round. A dynamic indoor/outdoor bar—including a NanaWall with direct access to the new Donald Ross Terrace— provides members with yet another year-round amenity and complement the adjacent adult pool area. The Clubhouse also received upgrades to the kitchen, a new multi-purpose area, and an additional function room for card playing, private parties, and/or meetings.
The main level Sunset Dining areas were renovated as well. Conceptual plans re-imagined this dining space into an elevated social hub with a cocktail lounge, indoor/outdoor seating opportunities, multi-functional rooms for private gatherings, and an elevated outdoor terrace overlooking the new pool complex.

