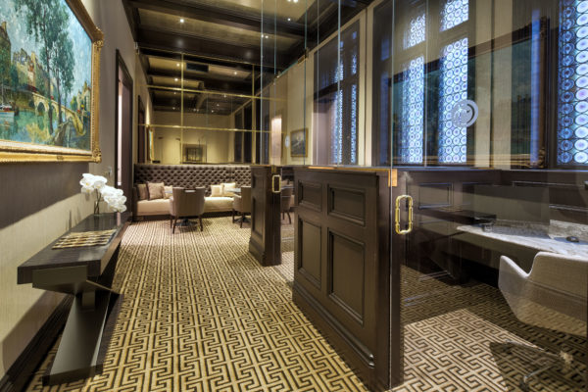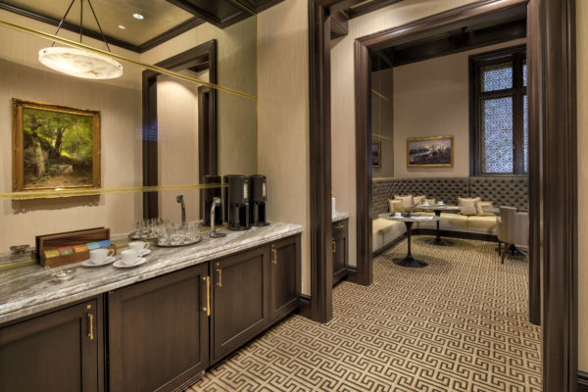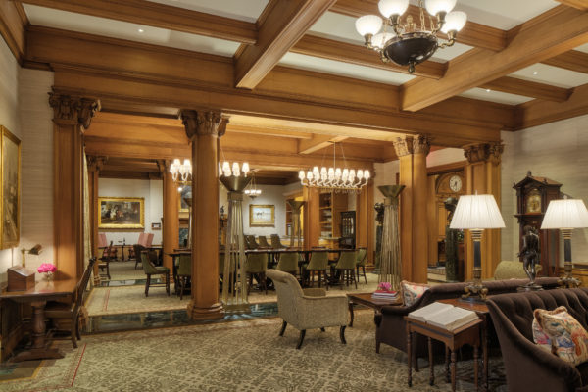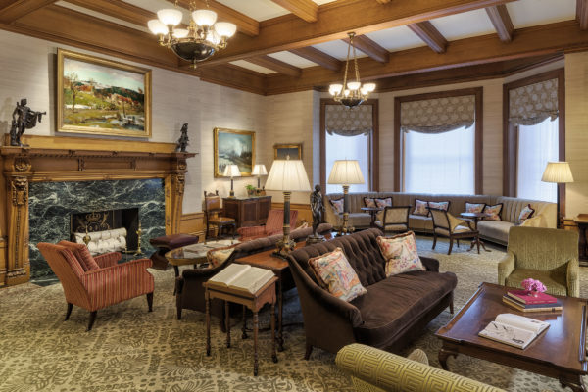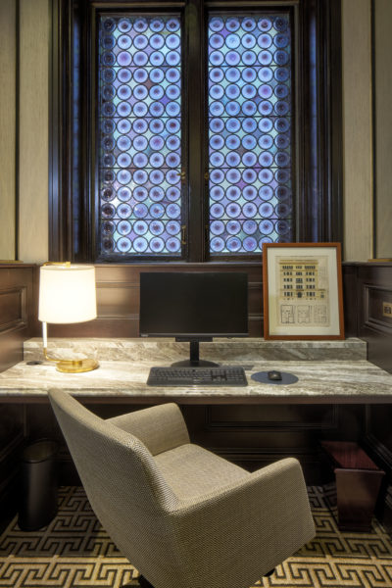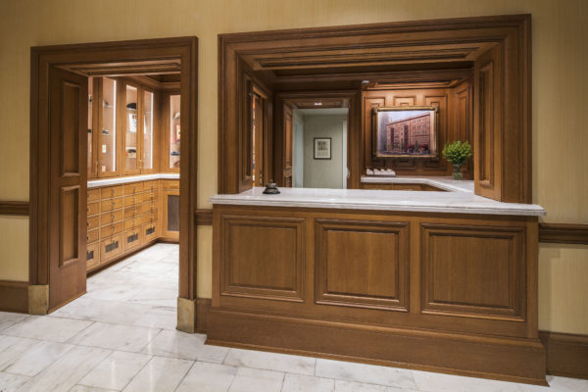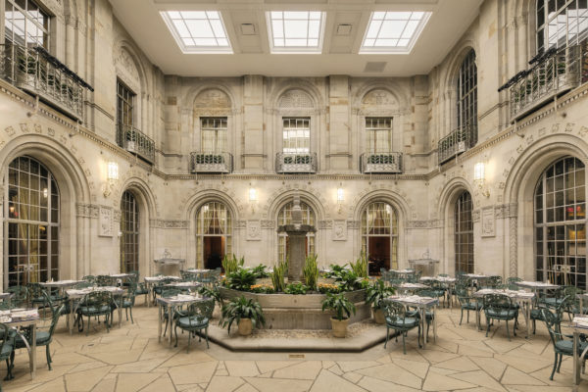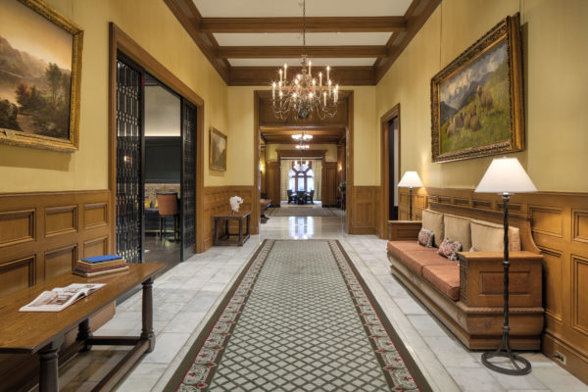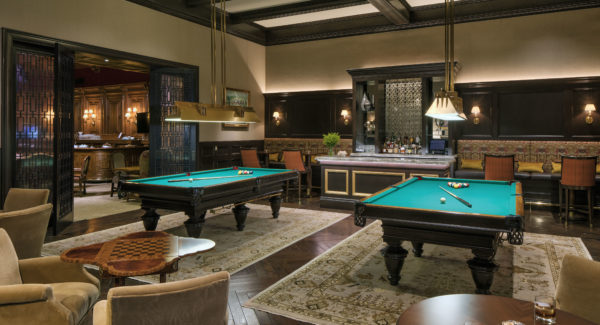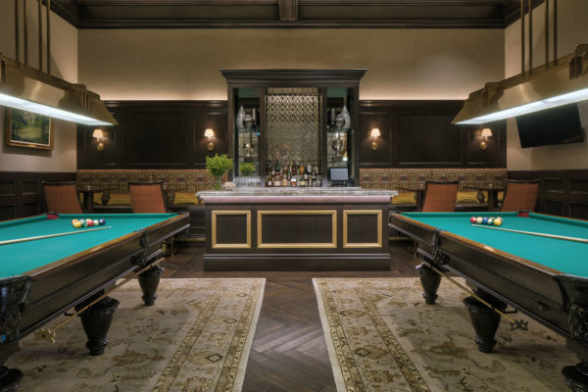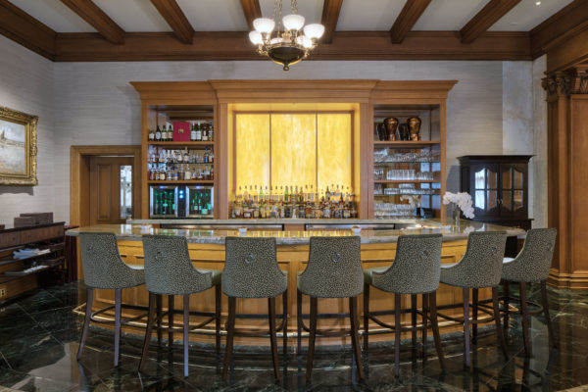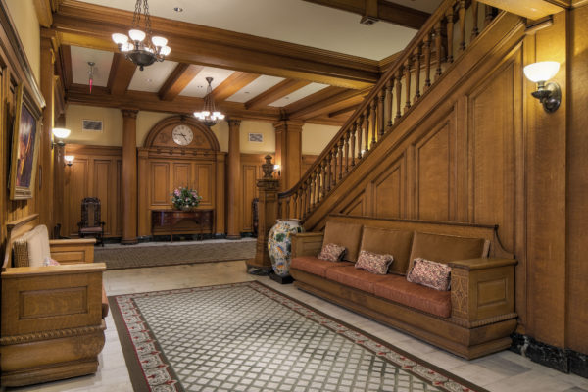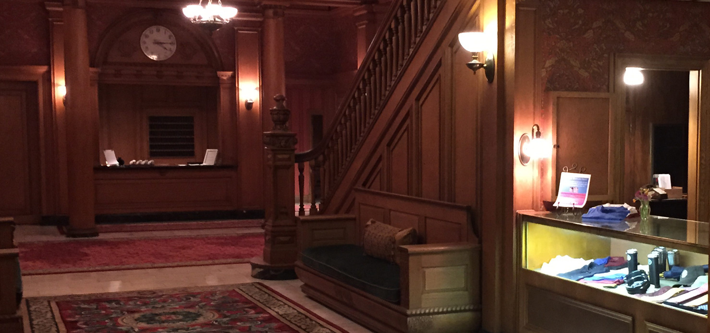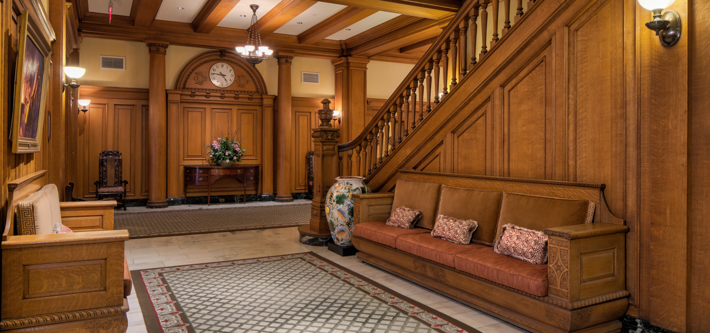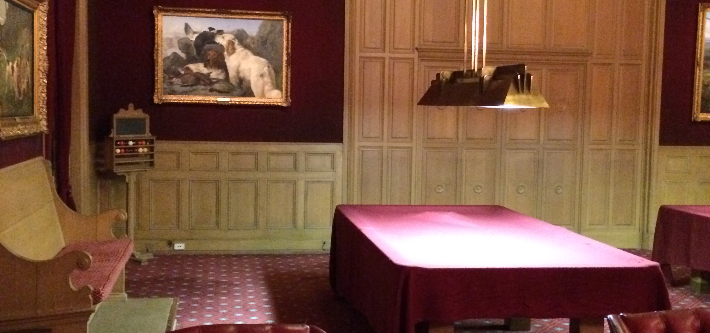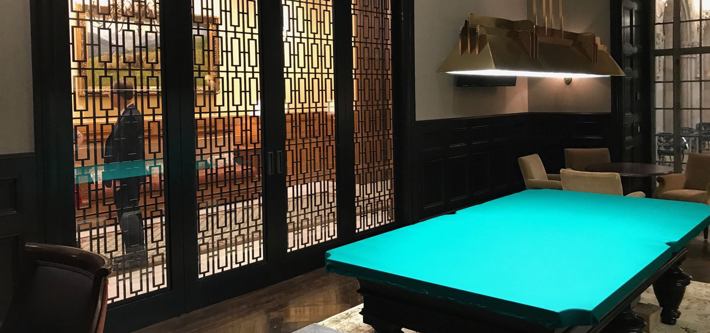BACKGROUND
As the premier private city club in Pittsburgh, the prestigious Duquesne Club has provided its members and guests with exclusive recreational, social and business experiences; superior service; and exceptional personal attention since 1873. As the club began to look strategically toward its future, club leadership sought a design partner who could help modernize the facilities while celebrating the club’s history and remaining respectful of its traditions.
OUR APPROACH
Hired in 2014, Chambers developed design solutions based on information gathered from a Membership Survey. These findings showed that members wished to maintain the Club’s legacy and brand while transforming the club into a social place where business occurs, rather than primarily serving as a space for business meetings. The renovations reimagined the Club’s traditional spaces to create comfortable, intimate areas for informal gatherings—a true “home away from home” for members.
Such renovations include transforming the Ricketson Room, which now features a refined bar/lounge area that has brought an active social life back to the club. Inventive new menu offerings with small plate options add variety and convenience for members looking to grab a quick bite to eat throughout the day. Once a large living room that remained vacant most days, the Ricketson Room now offers flexibility and versatility for various club functions. The layout and décor were carefully selected to bring a lighter, fresher feel to the space, enabling it to transform for varying needs—whether members are looking for a quiet place to enjoy a cup of coffee in the morning or converse with friends over a cocktail in the evening.
Chambers also designed a new Executive Business Lounge where members can “plug-in” and conduct business remotely. This space features individual computer carrels where members can retreat to a quiet, upscale work environment. At the same time, a communal area with soft seating makes the space perfect for collaborating with small groups as well.
To create a memorable first impression, the Entry Lobby and Waiting Room were renovated to be more inviting and a dedicated History Gallery was created to celebrate the membership’s profound appreciation of their Club and its legacy. Spaces were also refreshed to be more female-friendly, creating public spaces where women can comfortably entertain guests of both genders, as this historically occurred only in seated dining areas.
RESULTS
Members are thrilled with the outcome and the new spaces are thriving. Utilization has increased dramatically and a new vibrancy and energy has been brought to the overall atmosphere. With careful planning and attention to detail, Chambers was able to respect the profound history of the club while appealing to today’s member and preparing for continued success in years to come.
AWARDS
2020 Candela Award of Merit – Lighting Design (Illuminating Engineering Society)
2020 Honorable Mention – Lighting Design (LIT Lighting Design Awards)

