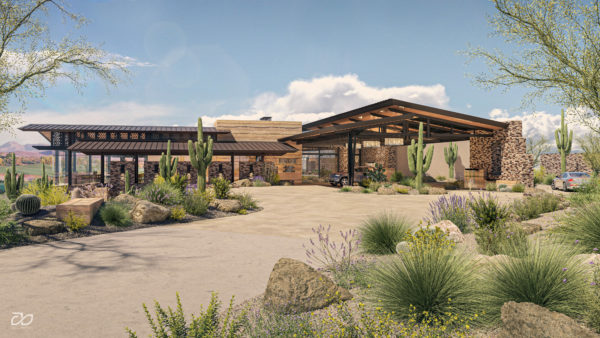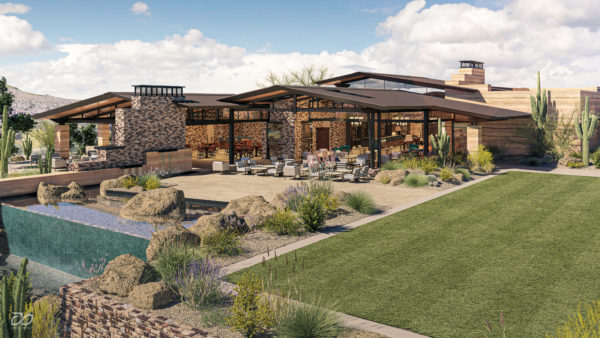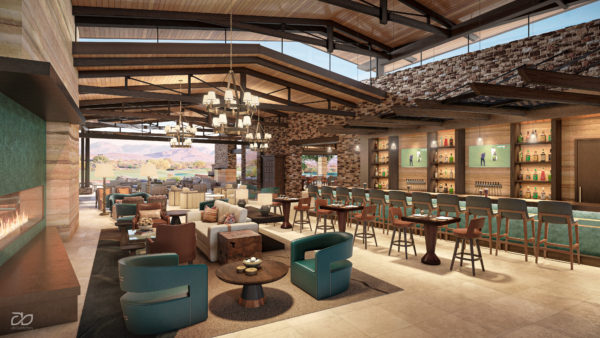BACKGROUND
Originally conceptualized by Taliesin Associated Architects, a firm founded by Frank Lloyd Wright, Desert Mountain has been providing their residents with exceptional year-round golf and lifestyle experiences for over three decades.
Developer Lyle Anderson worked with Jack Nicklaus to design Desert Mountain’s inaugural Renegade course—the first of the six Jack Nicklaus Signature Courses in the community. Chambers is proud to be working with this award-winning community to design and implement an all-new, state-of-the-art Renegade Clubhouse that stays true to its design roots while providing a fresh, contemporary update.
OUR APPROACH
Partnering with DTJ Design for site planning and facilities planning, Chambers has led the interior design conceptualization and direction to reposition the Renegade Clubhouse to enhance connection to the golf course and practice facilities. The design team has developed an efficient Clubhouse program that includes a Golfers Grille, Kitchen, Pro Shop, Cart Barn, and Administrative spaces.
The design expresses the Native American heritage on a progressive style that incorporates stone, wood, metal, and glass with a contemporary, “feather-light” roof. A welcoming entrance with a layered entry portal to the garden lobby frames the grand mountain views beyond. Distinctive water elements integrate within the refined desert landscape palette. This concept celebrates a dramatic “indoor-outdoor” club experience with layered roofs and sunscreens to provide comfortable dining and lounge spaces for all seasons.




