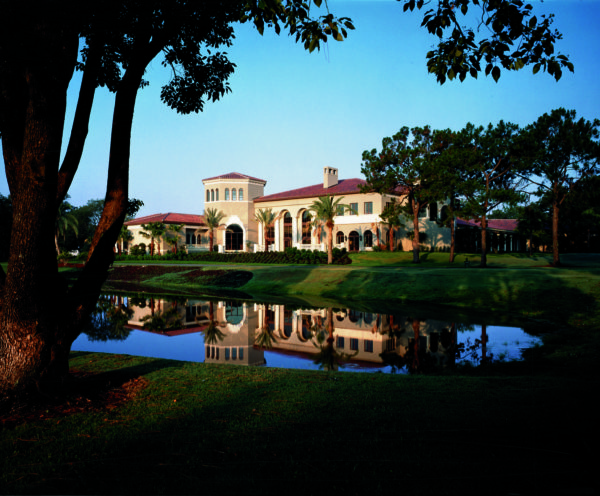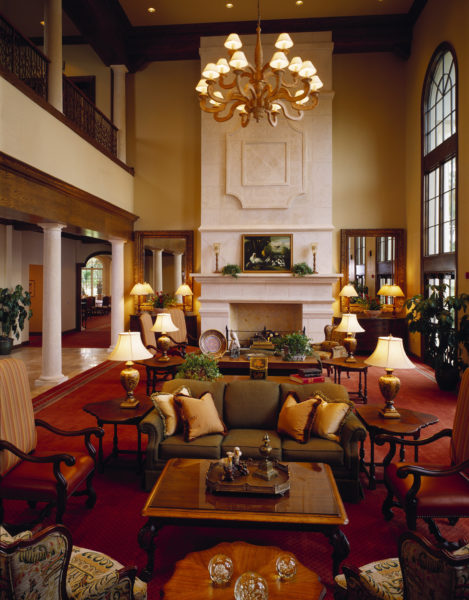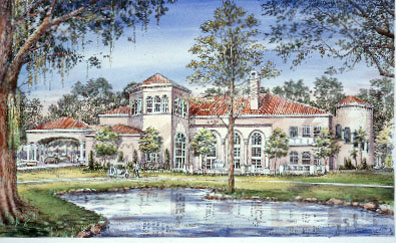BACKGROUND
Country Club of Orlando, which began its rich history in 1911, is one of the oldest country clubs in the state. Its distinction is also seen in its 50,000-square-foot Mizner-inspired clubhouse.
…winner of the DESIGN SHOWCASE, in the Category of “Total Clubhouse, New Construction.”
OUR APPROACH
Chambers re-created the original Spanish-Mediterranean style of the building with a rich stucco finish, cast stone trim and custom roofing tile. Distinguishing features of the club include the 44-foot high octagon Entry Hall, with an oversized window framing a striking view of the lake and golf course. Overlooking the double-height Reception Lounge is an upper balcony with a hand-rubbed iron balustrade finished to give an aged bronze appearance. The ceiling features a double-tiered wood chandelier and large wood beams supported by carved brackets. Arched windows with multiple glass doors allow access to a large stone terrace complete with fountain and panoramic views of the adjacent lake and golf course. The 20-foot tall Grand Ballroom is highlighted by five beaded crystal chandeliers and 23 wall sconces finished in antique gold.
RESULTS
Club Management Magazine chose Country Club of Orlando as the winner of the DESIGN SHOWCASE, in the Category of “Total Clubhouse, New Construction.”




