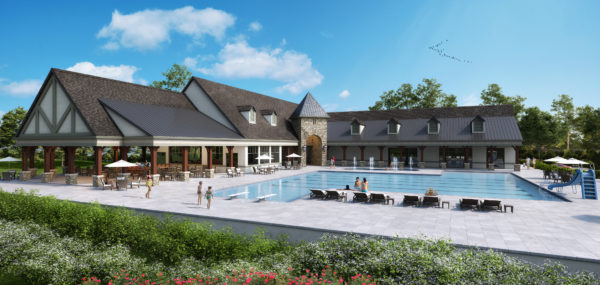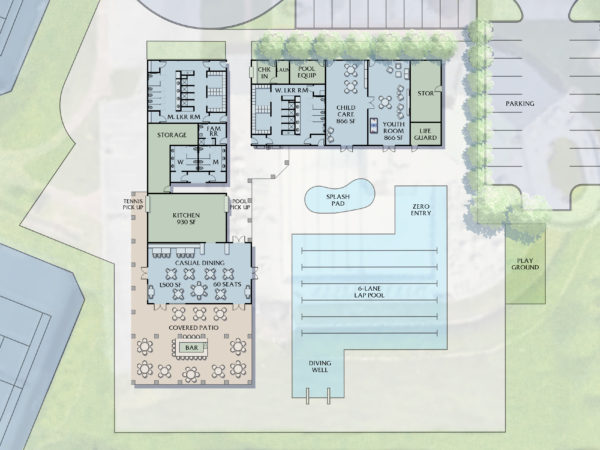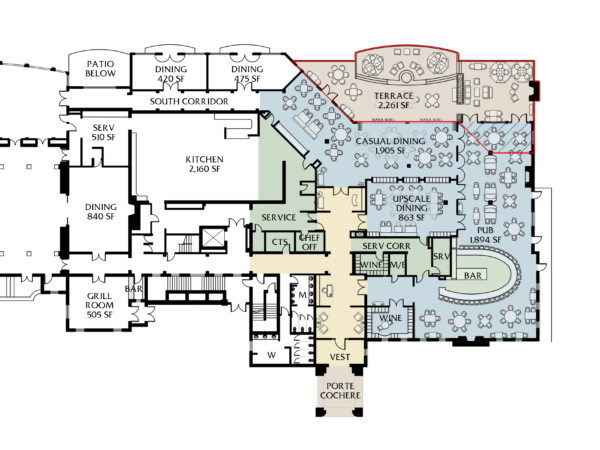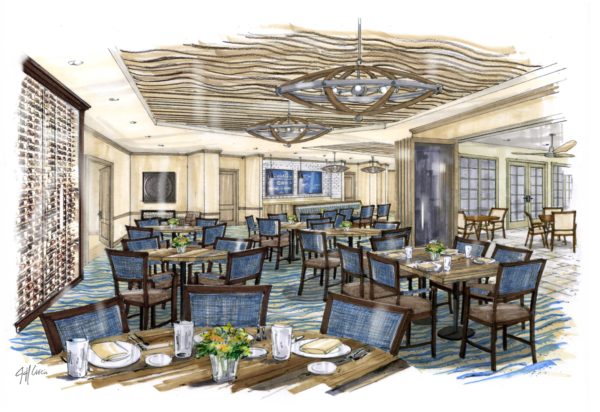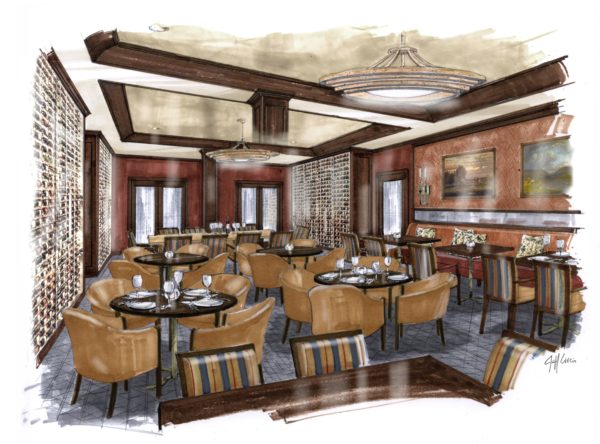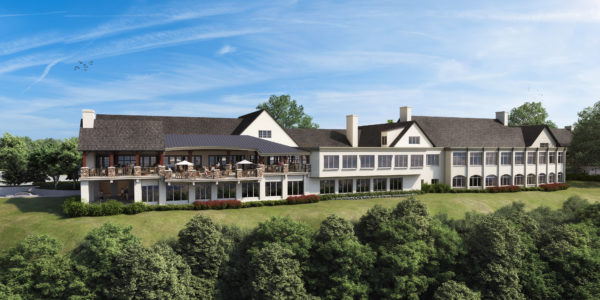Preparing for the Future
BACKGROUND
Founded in 1907, Cherokee Country Club has a long tradition of dedication to enriching the lives of its members and their families by providing the finest dining, social and recreational interests. As time marches on and lifestyles evolve, the Club has continued to grow and respond to changing member needs. And so, in the summer of 2016, the Strategic and Long-Range Planning Committee and the Board embarked on a comprehensive, club-wide planning journey focused on the renewal of their facilities and overall club experience.
OUR APPROACH
With a thorough and deliberate approach, Chambers collected input through a comprehensive membership survey, member focus groups, informational meetings, and continued dialogue and communication to create a thoughtful Master Plan. The various key strategic drivers that influenced planning initiatives included improving the member experience, addressing the competitive marketplace, and preparing the club for future success.
Through a meticulous analysis of current facilities and the development of a comprehensive list of planning considerations, every aspect of the Club’s existing facilities were carefully studied—from dining enhancements to fitness considerations to pool improvement and beyond. The above mentioned elements were then measured against each improvement’s corresponding cost in order to come up with a plan that would best cater to member desires.
Ultimately, with an eye to the future, Chambers presented the Club with a plan that was to be completed in two phases: the first included pool enhancements and the second focused on restructuring the main level to make better use of its space.
PHASE I ENHANCEMENTS
Phase I of the Master Plan included transforming the current pool facility into a resort-style atmosphere with improved pool facilities, new dining opportunities, additional recreational activities, and enhanced opportunities for adult and family socialization. To bring this concept to life, Chambers presented the Club with the following elements: a zero-entry pool with diving well and lap lanes, an ultra-casual dining venue, a covered outdoor bar with dining patio, an interactive splash pad, playground and minding area for children, and finally, a new pool building featuring a designated check-in area, dining opportunities, pick-up windows, and aesthetically enhanced pool changing rooms and youth facilities.
PHASE II ENHANCEMENTS
While pool area improvements were rated the highest priority based on membership feedback, members also showed significant interest in re-balancing the dining spaces within the existing building footprint, designing an outdoor terrace by the clubhouse, and developing a fitness facility. With these goals in mind, Chambers created a plan that included developing:
- Three distinct dining venues flexible for adult casual dining, upscale dining and family casual dining
- An outdoor terrace and fire pit with easy access to said dining facility
- An enhanced Pub featuring a horseshoe-shaped bar
- Flexible seating with visual connection to the terrace
- Wine displays and a dedicated Wine Room to celebrate the Club’s wine program
- Improved travel patterns for members and service staff to minimize cross-traffic
- An expanded fitness area on the lower level with dedicated Group Exercise space
In August 2017, the Master Plan was approved by 94% of voting members—an overwhelming positive response to a great plan for the future. The Club engaged a local Knoxville architecture firm to implement the plan, with Phase I pool renovations completed in June 2019 and clubhouse dining renovations planned for Fall 2020.
AWARDS
2017 Master Planning Firm of the Year (BoardRoom Magazine)

