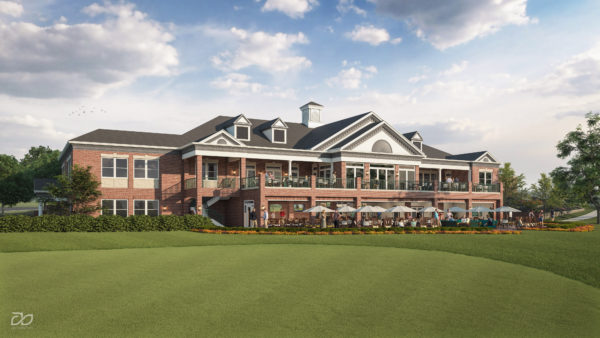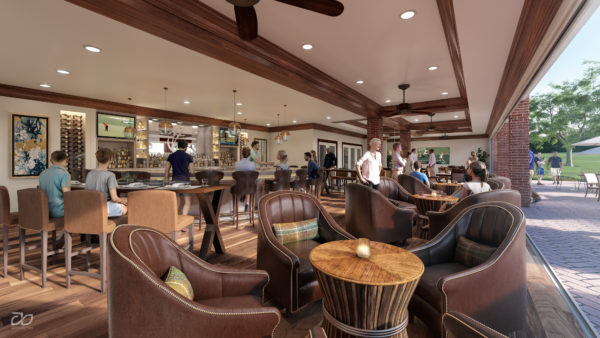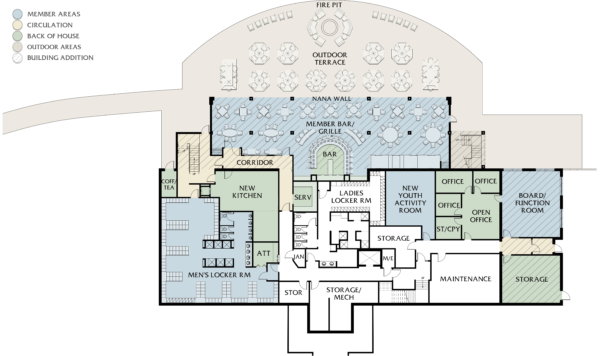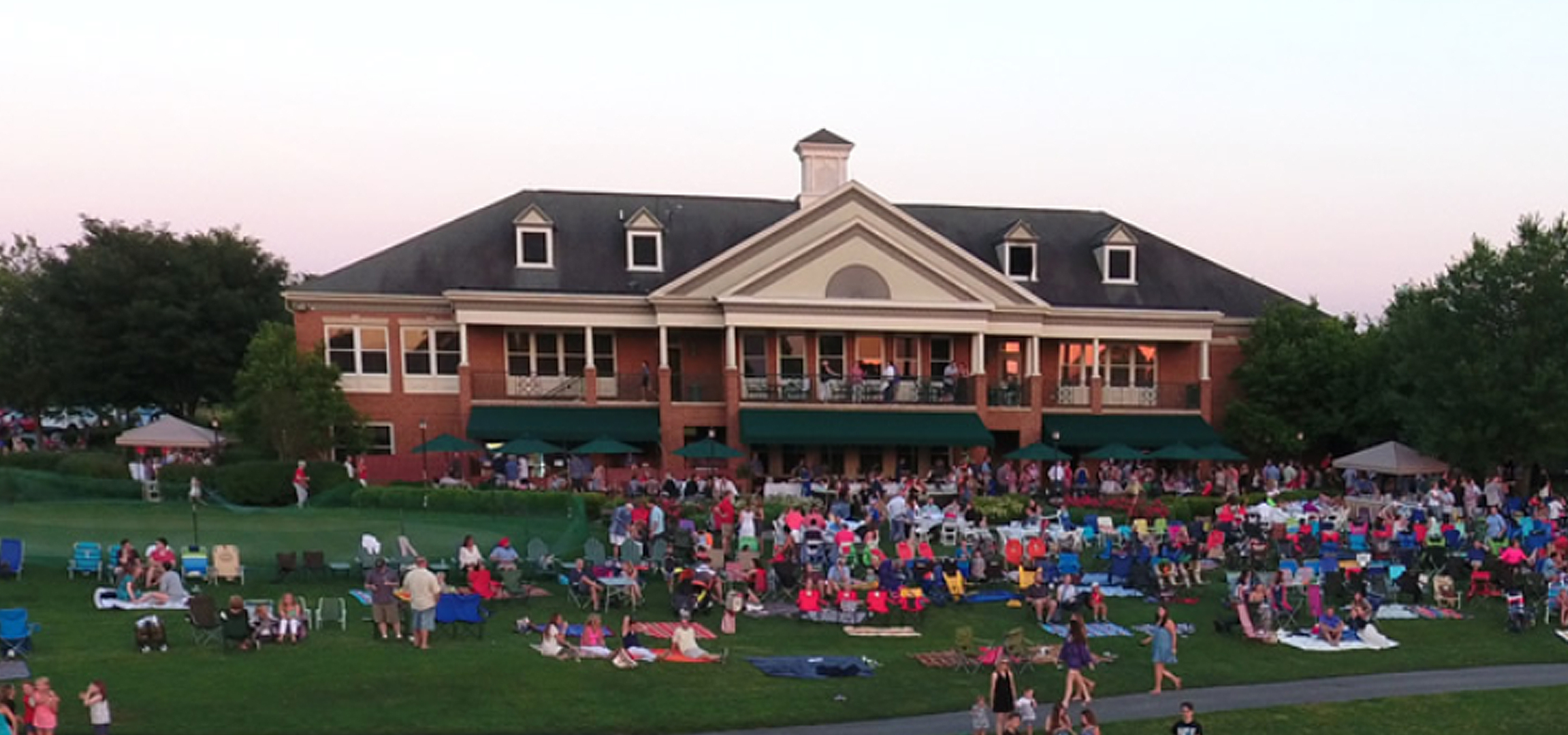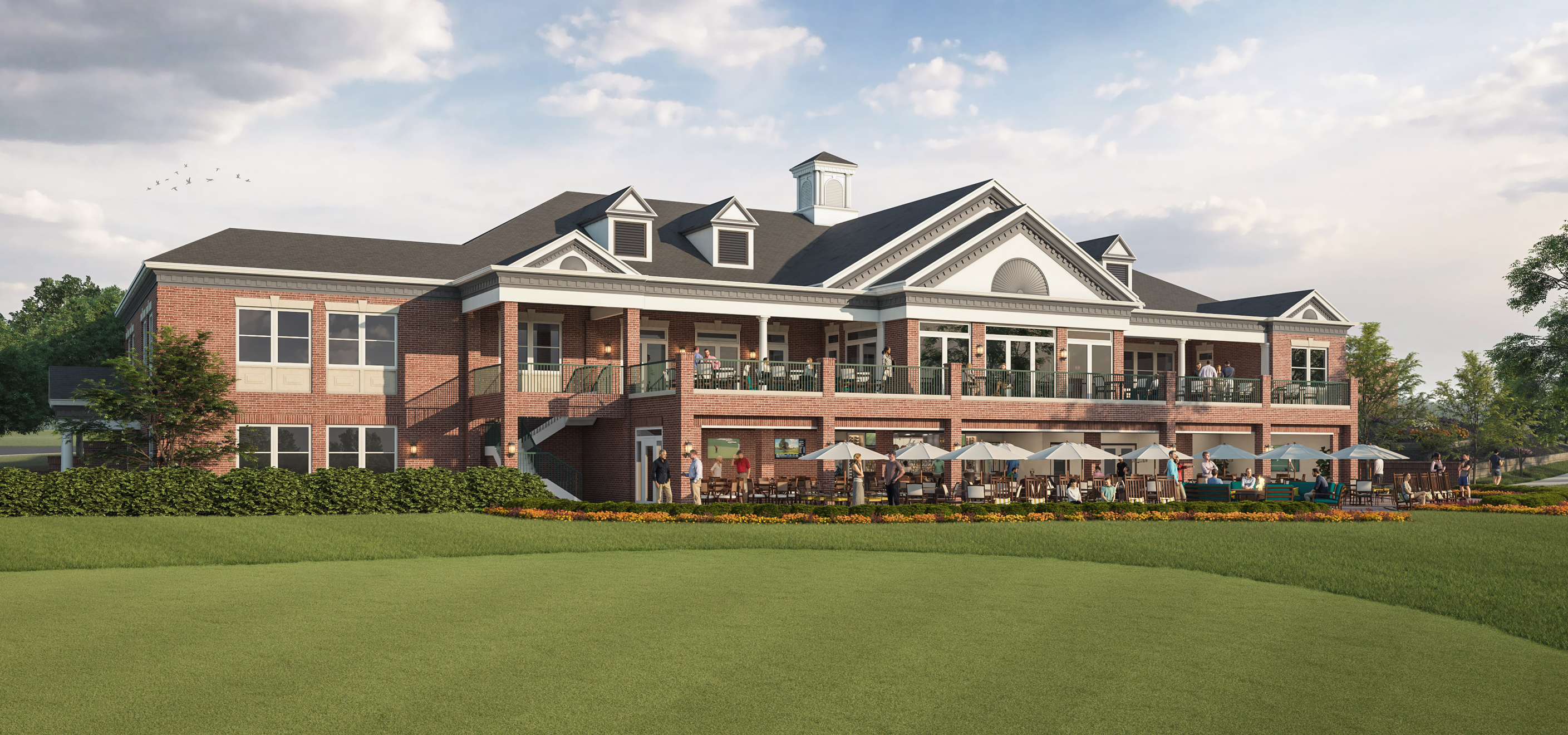BACKGROUND
In 1988, Cattail Creek Country Club was formed by a group of like-minded individuals as a place to celebrate and enjoy the game of golf. Today, the Club is recognized as one of the top golf courses in Maryland and offers a host of recreational and family-friendly amenities. As member lifestyles continue to change, Club leadership acknowledged the need to evolve and adapt to these generational shifts. With this in mind, the Board and Club leadership engaged Chambers to create a Clubhouse Improvement Plan that would address the future of their facilities.
OUR APPROACH
Chambers began planning efforts by facilitating Member Focus Groups to gain firsthand insight into member satisfaction and their desires for the future. After a thorough analysis of current facilities, Chambers worked with the Board to develop a comprehensive list of planning considerations that would enhance the overall member and guest experience. These included enhancing member dining, developing a vibrant member bar experience, creating appropriately sized dining facilities, and addressing infrastructural needs.
After several months of planning, the Board reached a consensus on a conceptual plan with related cost estimates and visioning images, which were presented to members during a series of Member Informational Meetings. Following each meeting, members were given the opportunity to provide feedback in the form of an Exit Survey. Overall, 91% of respondents agreed with the direction of the Clubhouse Improvement Plan and believe it would serve the needs of both present and future members.
CLUBHOUSE IMPROVEMENT PLAN
The final Clubhouse Improvement Plan included upgrades to both levels. The lower level incorporates: an expanded footprint to create a casual Member Bar/Grille, a moveable glass wall in the Bar/Grille to allow direct access to the outdoor terrace, additional terrace seating with an inviting fire pit, aesthetic upgrades to the Men’s and Women’s Locker Rooms, a new Service Kitchen for efficient access to lower level dining, a dedicated Youth Activity Room, and infrastructural upgrades. Upper level features include an expanded Main Dining Room, Kitchen upgrades, and a partially covered terrace with dining tables and soft seating areas for socialization.
AWARDS
2018 Master Planning Firm of the Year (BoardRoom Magazine)
2021 Top Pro Shops – Ranked #2 (Club & Resort Business)

