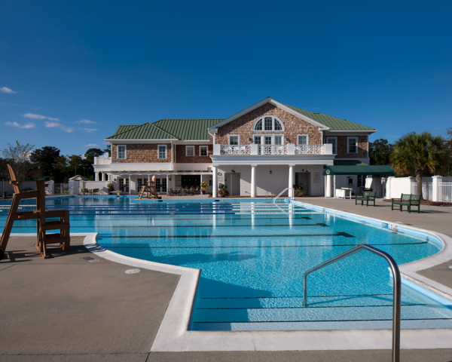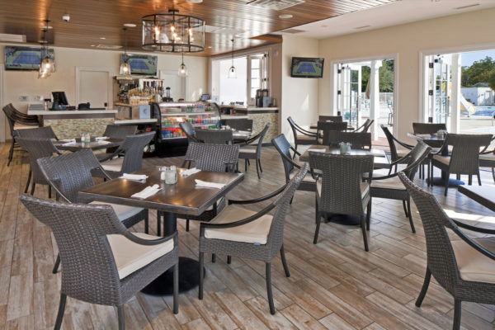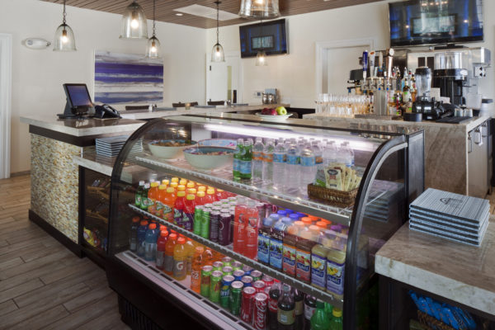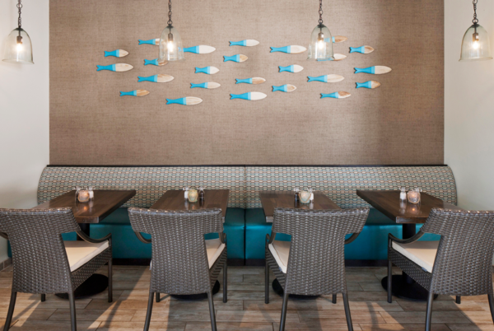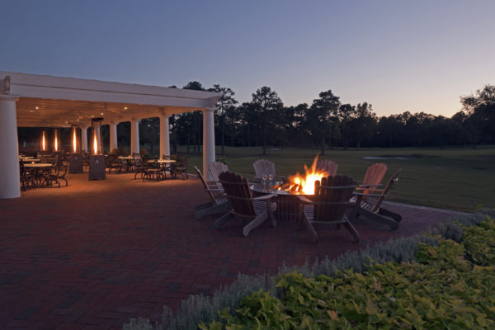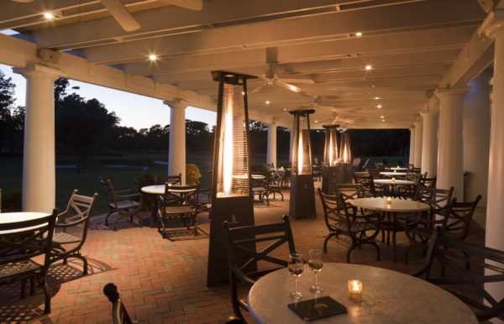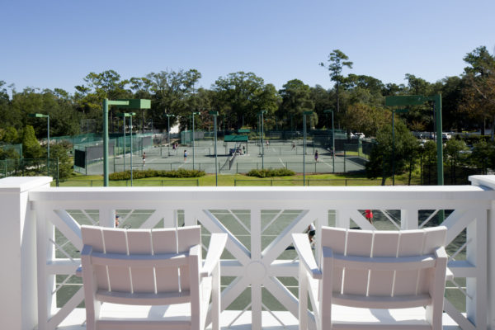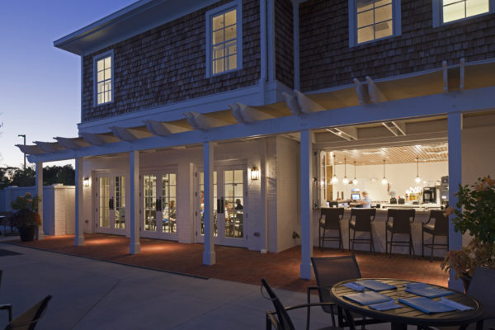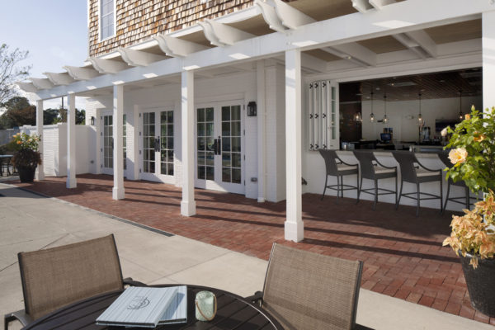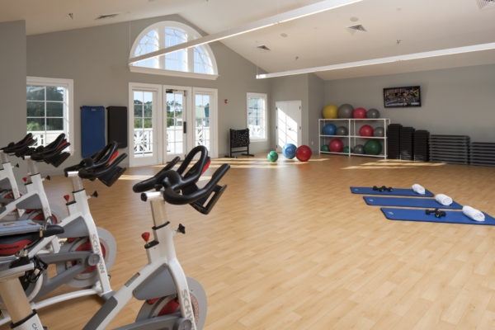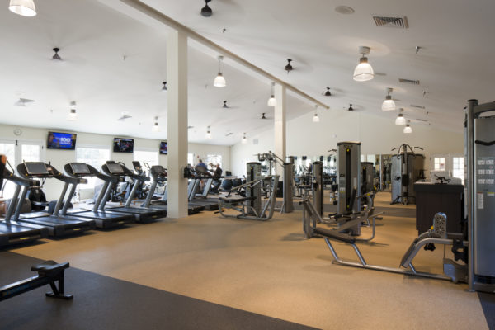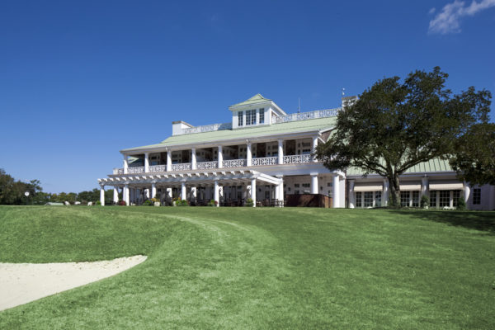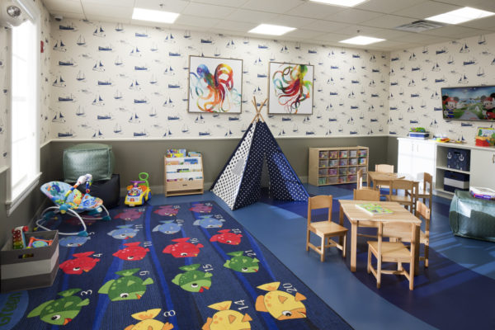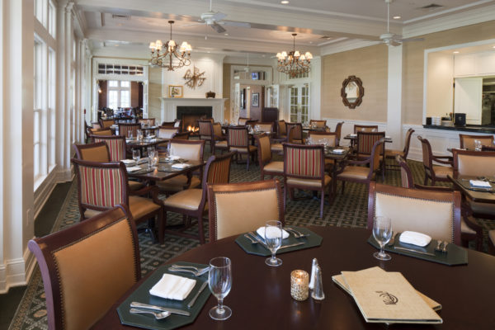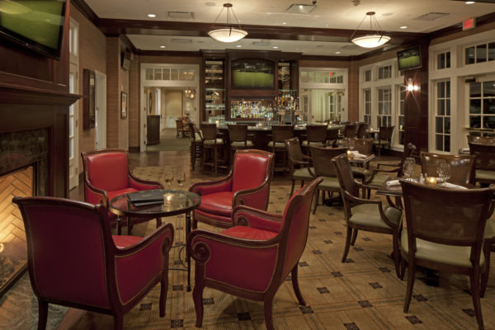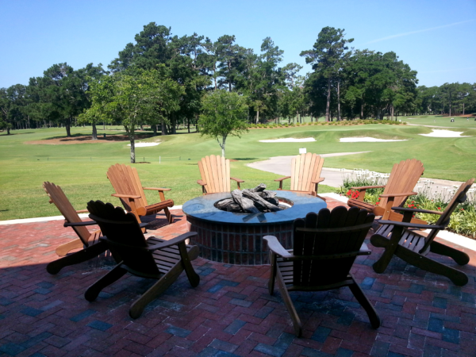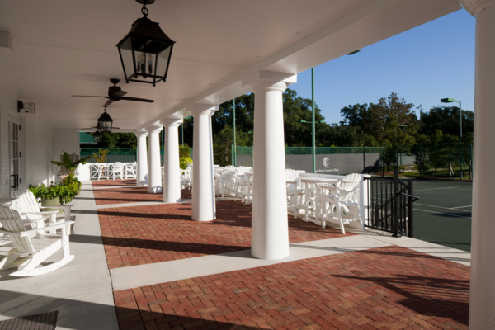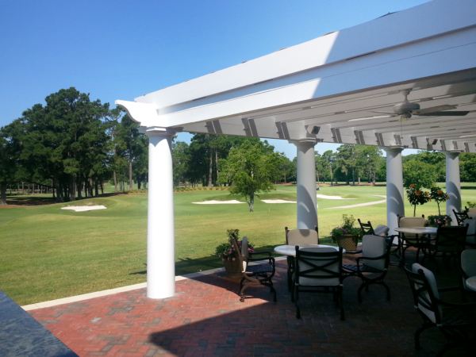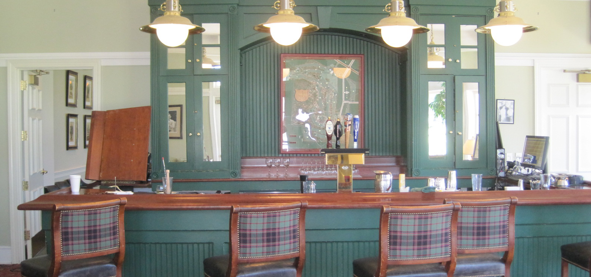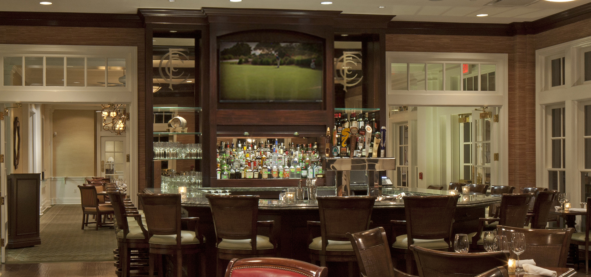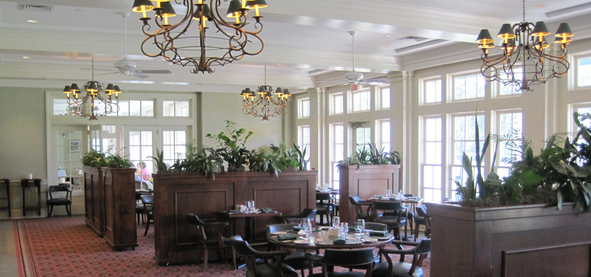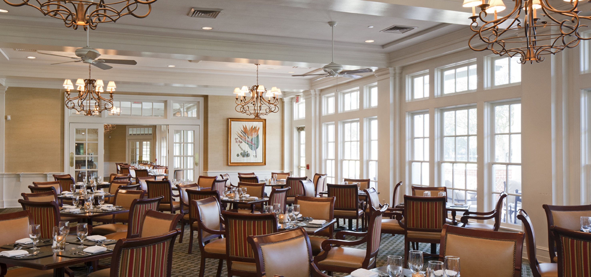BACKGROUND
In 2011, Cape Fear Country Club engaged Chambers to develop a long-term Facilities Master Plan for the Club. Chambers facilitated the planning process to develop a phased program. Phase One consisted of rebalancing of clubhouse dining spaces (renovations were completed Spring 2014), while Phase Two including developing a 20,000 SF Family Activity Center (FAC), which held its grand opening in Spring 2016.
PHASE ONE – REBALANCING CLUB HOUSE DINING
The Master Planning efforts began with a comprehensive Membership Survey to gauge member satisfaction with current facilities and the overall desire for club improvements. Overall, 68% of survey respondents indicated the importance of rebalancing the dining spaces and reallocating existing square footage to create three distinct dining venues: (1) Adult Casual Dining, (2) Bar/Grill “Pub” style venue, and (3) Family Casual Dining. Additionally, 76% indicated a desire to develop an Outdoor Terrace and Patio for outdoor dining and socialization. Chambers worked for several months with Club leadership and the Planning Committee to develop a plan that would respond to the members’ desires. The original clubhouse plan included a 2,050 SF Grill Room for informal dining adjacent to a 715 SF Bar. Members often congregated in the cramped, undersized Bar area, and longed for a casual “pub style” atmosphere that was not available at the Club.
Chambers’ renovation plans proposed to reduce the size of Casual Dining by about 500 SF to a total of 1,545 SF. The remaining square footage was used to increase the size of the Bar/Grille, which now measures 1,240 SF. With its horseshoe shaped cross-talk bar, diverse seating types, and improved aesthetics, the renovated Bar/Grille quickly became “the place to be” in the Clubhouse for casual socialization among adult members. The upgraded décor in the Casual Dining venue (with floor-to-ceiling windows and a beautiful fireplace) has also attracted more members to the Club for casual meals. Additionally, families enjoy their own 930 SF Family Dining area with banquette and table seating.
To further enhance the dining experience, a 2,730 SF Dining Terrace that seats up to 46 was constructed. The trellis-covered Terrace has been embraced by members for its outdoor kitchen/service bar, fire pit, and the expansive, gorgeous golf course views from the clubhouse. The fire pits and portable heaters extends utilization of the Terrace into the later Fall months.
The new Casual Dining Area, Bar and Outdoor Dining has increased the Club’s food and beverage sales by 25-30% per month – especially the Bar, which is so popular that it has easily “paid for itself” only two years after renovations. The often-vacant “Lounge” adjacent to the original Bar was converted into a private 400 SF Wine Room that seats 16. This Wine Room contains 60 lockers, and the club currently has 15 members on a waiting list. Locker rentals allow the Club to capture an additional $9,000 in revenue per year – not including wine sales. While the Club was developing a wine program prior to these dining renovations, they have seen significant growth since the room was built – in fact, wine program participation has doubled.
PHASE TWO – FAMILY ACTIVITY CENTER
Phase Two of the master plan included the design of a brand new, standalone Family Activity Center (FAC) that would capture the natural synergies between the Club’s existing pool and tennis programs, as well as introduce a fitness / wellness program, youth rooms and an “Ultra-Casual Dining” component for all ages.
Chambers’ team took expert care to ensure the 20,000 SF building’s design incorporated the southern architectural style of the existing clubhouse. The FAC’s interior dining spaces respond to the traditions of the Club and its setting in the coastal plain and tidewater region, while creating a contemporary coastal aesthetic that is both sophisticated and functional for members of all ages. Employing mostly neutrals with accents of azure blue, turquoise, and grassy greens, interior colors are reminiscent of the natural areas surrounding the Club to create a clean-lined, calming environment through interior architecture, as well as the thoughtful application of color, materiality, art, and furnishings.
Since opening in the spring of 2016, the Club has seen increased utilization from members and a heightened enthusiasm for Club activities. The Ultra-Casual Dining space alone has yielded a 60% increase in summer F&B sales compared to the previous Snack Bar at the pool and will also serve as a new casual dining option for members in the off season. Members enjoy a casual area where they can dine in workout clothes, offering a welcomed departure from the stateliness and formality of the Clubhouse. The Club has also seen major growth in junior programs and Members with families have experienced a substantial increase in their membership value – in part due to the convenience of the new dining facility.
The immediate success of the improved Clubhouse Dining facilities and FAC Ultra-Casual Dining area has encouraged both increased member utilization and membership growth, and club leaders believe these facilities are a living representation of Cape Fear Country Club’s bright future.

