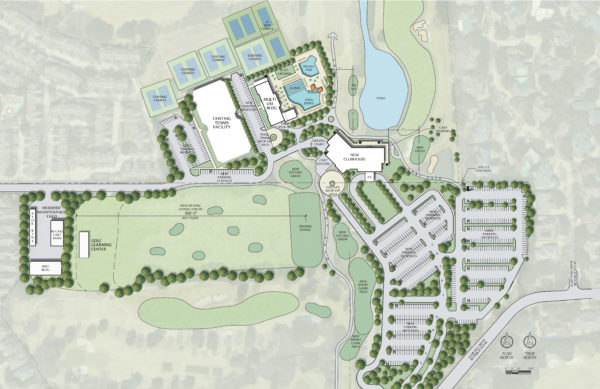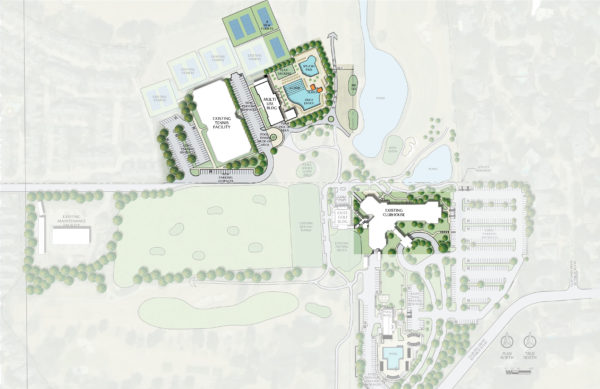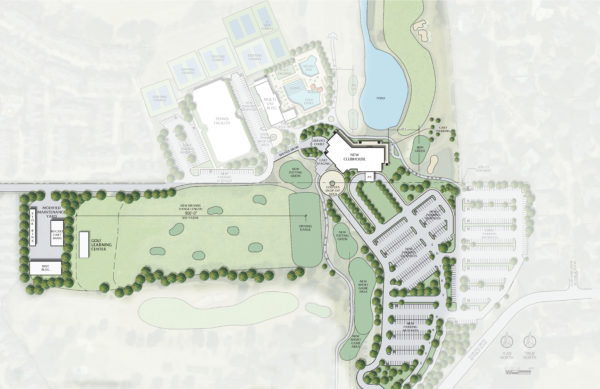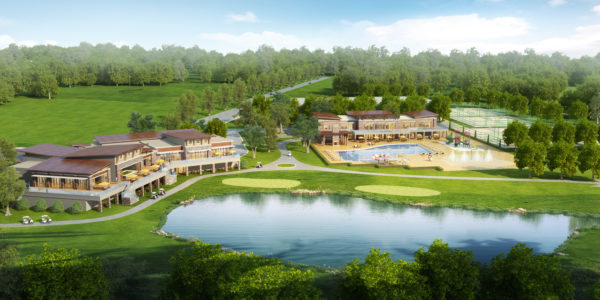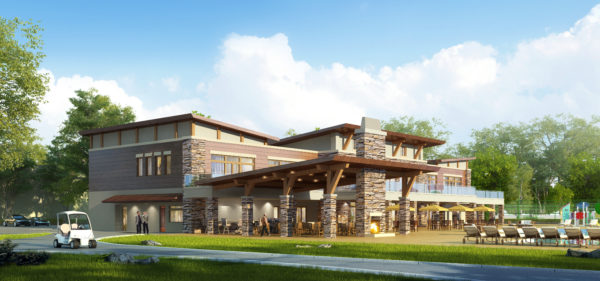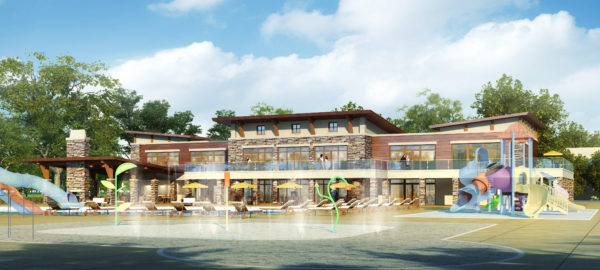BACKGROUND
Since 1972, Bent Tree Country Club has provided its members with an exceptional member experience including great facilities, amenities, and special social and recreational offerings. In order to remain a fixture in its community, Club leadership recognized the importance of evolving to meet member needs and sought out Chambers to help develop a strategic vision for their future.
OUR APPROACH
After completing a Strategic Planning exercise that focused on elements such as governance, membership, staff development, and facilities, the team turned their focus to developing a Master Plan for the future of its facilities. Feedback from a comprehensive Membership Survey indicated that an updated pool complex and a dynamic clubhouse dining experience were top priority; however, members were also interested in assessing other components of the site, such as the driving range, developing a Golf Learning Center, and relocating the clubhouse to bring all elements closer on the site and enhance the overall “campus” feel. After measuring each improvement against its corresponding cost, Chambers worked with the Committee to develop a phased approach that would be implemented over a 10- to 15-year period.
PHASE ONE ENHANCEMENTS
As Bent Tree moved to incorporate more family-focused programs, members were looking for opportunities to utilize their club casually and spontaneously. In response to this desire, Phase One includes enhancements to existing clubhouse dining venues, the development of a new premier pool complex near the existing tennis courts, and a new two-story, mixed-use facility nestled between the existing Indoor Tennis Facility and new pool complex.
Capitalizing on the natural synergies between these recreational components, the new two-story building—the Lakeview Center—will include: a family casual dining area with direct access to the covered outdoor dining terrace, pool changing rooms, a dedicated youth room with lounge areas, games and activity tables suited for teenagers, child care, and a covered, open-air Pool Cabana with bar, table seating and lounge areas. The upper lever was designed to include a fitness area with direct access to the terrace, a dedicated Yoga Studio, Spin Studio, and Group Exercise Rooms, and finally, Men’s and Women’s Locker Rooms with adjacent Treatment Rooms for massages and other spa-like offerings.
The new pool complex itself will boast resort-style features such as a zero-entry entrance, six-lane lap pool, splash pad with interactive water features, two new slides, ample shade structures, and ample poolside chaise lounges and dining tables. Additionally, a new playground adjacent to the splash pad area will provide entertainment for children while a new Adult Cabana bar will offer an adult-oriented socialization area.
FUTURE PHASE ENHANCEMENTS
One of the key strategic drivers of Chambers’ planning efforts was to develop a campus-like feel that presented buildings in closer proximity to one another—ultimately creating a greater sense of community. In addition, significant assessment of the existing clubhouse proved the current building to be inefficient with costly deferred maintenance. Chambers studied renovation of this facility, as well as the potential for rebuilding the clubhouse entirely. After weighing costs and benefits, Chambers recommended rebuilding and relocating the clubhouse.
Therefore, future phases of the Long-Term Facilities Master Plan propose positioning the clubhouse on the site in an area north of the existing clubhouse. The new clubhouse will provide the opportunity to develop a more efficient clubhouse, while at the same time maximizing views of the golf course and providing a blank canvas to design a clubhouse that speaks to modern member needs for decades into the future. Some components include reimagined dining spaces, an indoor-outdoor bar with direct access to the outdoor dining terrace, separate member and banquet entrances to alleviate member and guest cross-traffic, a dedicated Wine Room for tastings and special events, and more. Plans for the new clubhouse will continue to be studied and will be implemented at a time that is financially appropriate for the club following Phase One implementation.

