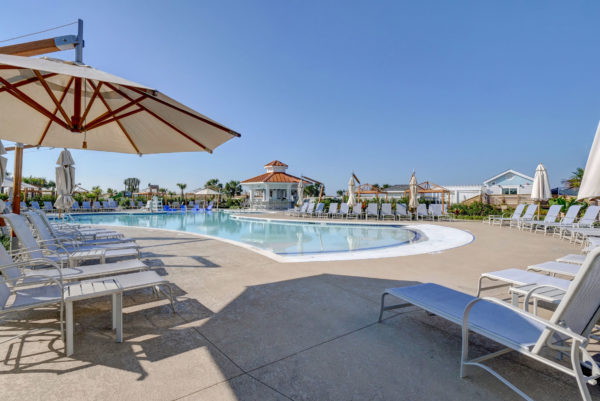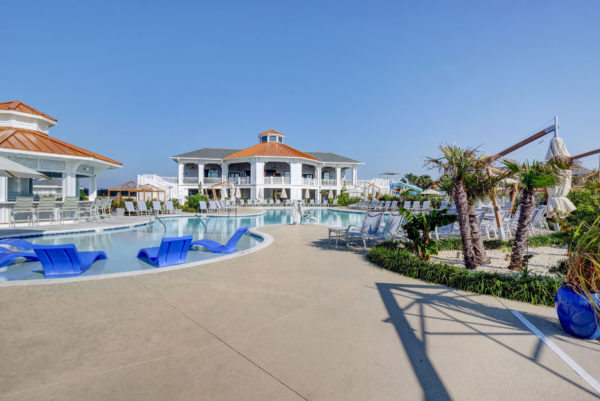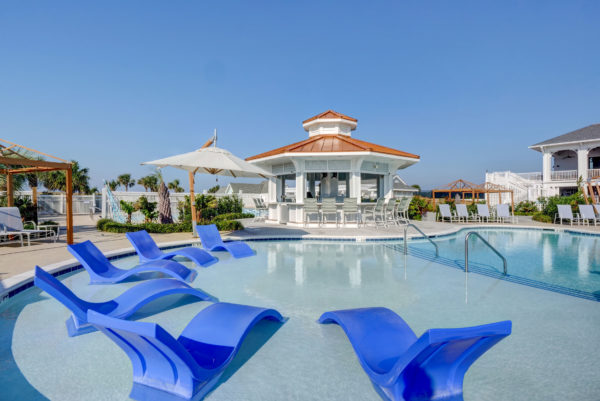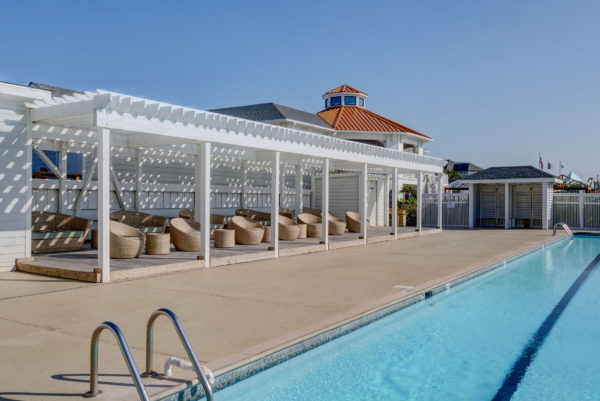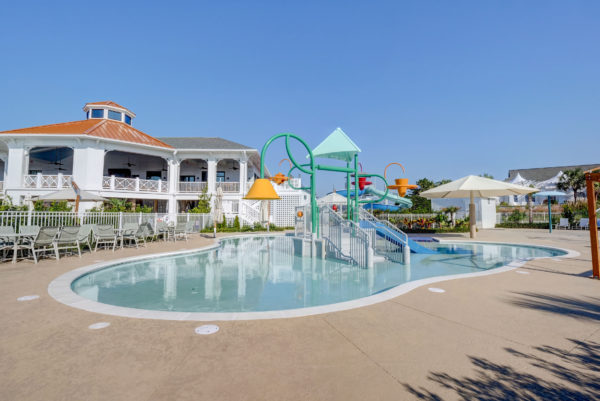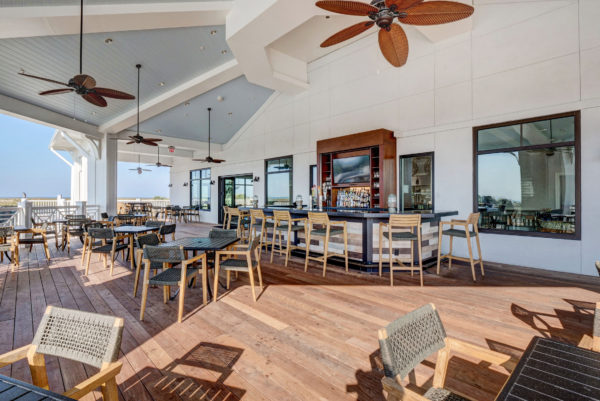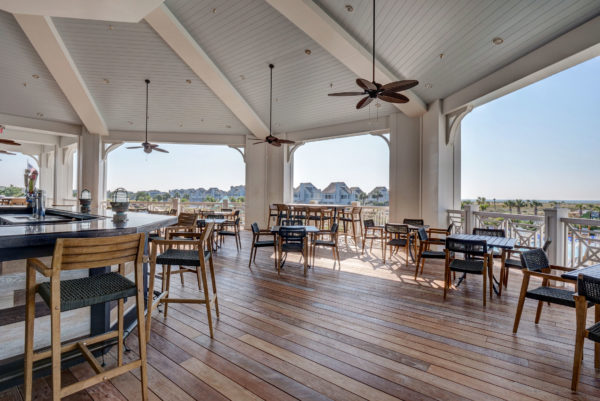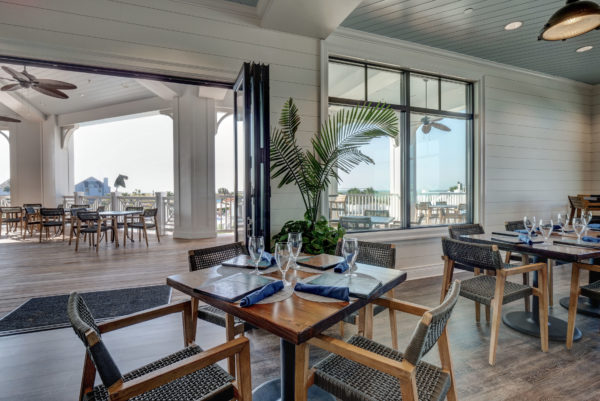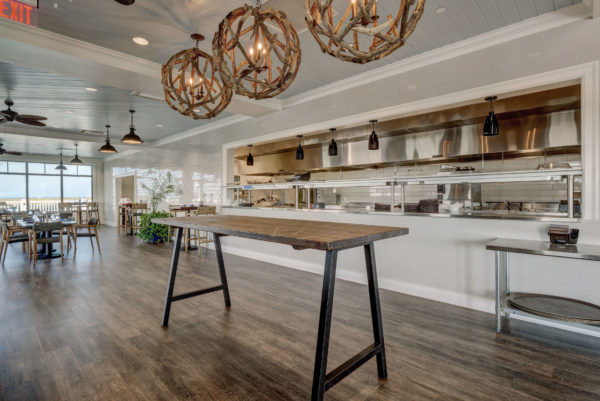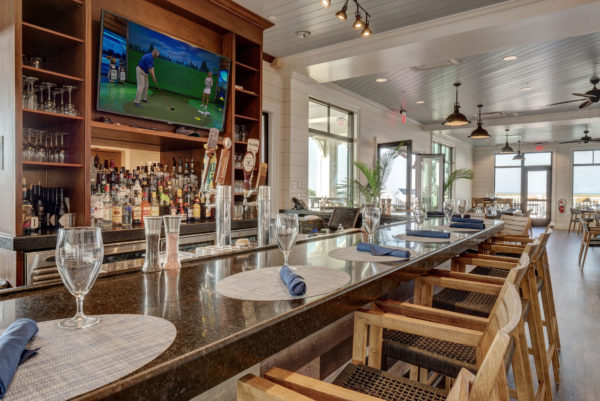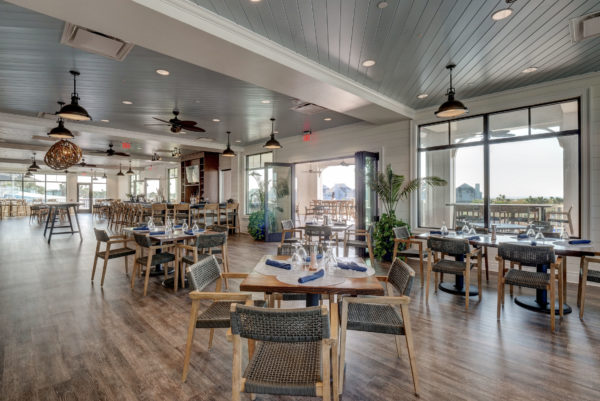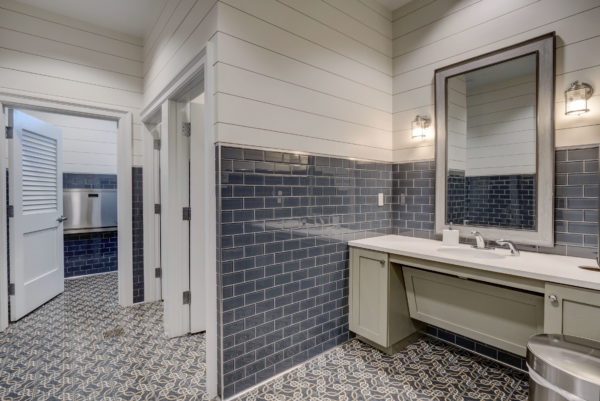#1 Aquatics and Pool Facility in the US!
As ranked in Club & Resort Business’ Top Ranked Aquatics and Pools listing.
BACKGROUND
Located on Bald Head Island, this club can be accessed only by passenger ferry or private vessel in a two-mile journey across the Cape Fear River. The island’s 12,000 acres of beach, marsh, and maritime forest preserves make it a peaceful environment where residents and visitors can enjoy the natural beauty of the surroundings.
To further enhance the experience, BHI Club was looking to expand and elevate their pool facilities and poolside dining offerings. Previously, a small snack bar was adjacent to the original, rectangular lap pool that had been there for over 30 years. The new design included replacing the snack bar with a two-story, 10,000 SF building with indoor and outdoor dining on the upper level and cart storage below to accommodate member-owned carts. The goal was to create a fun, ultra-casual environment unlike anything previously offered at the Club—or on the island.
OUR APPROACH
Our design team worked to blend the existing culture of the Club with their aspirations to create a fresh, fun and vibrant atmosphere, while at the same time respecting the natural beauty of the property and club surrounds. The need to maximize views led to elevating the dining facilities to a second level, which not only achieved desired views, but also created room on the first level for new pool restrooms and golf cart parking underneath.
The new dining area features an open floor plan as well as a fresh, coastal aesthetic. An open kitchen concept supports the ultra-casual, family-friendly experience desired by the Club and provides a unique new element for the dining experience. The indoor and outdoor bars both have mirrored back walls to preserve the connection to what lies “behind” bargoers—the open kitchen (indoors) and the pristine island views (outside).
An operable, glass NanaWall system fulfills the Club’s desire for a meaningful indoor/outdoor connection by allowing the dining experience to flow seamlessly from one to the other. A covered, wrap-around deck offers expansive views of the property and a new outdoor bar. Similar finishes appear in the indoor and outdoor spaces to bolster the natural connection, and all areas are furnished with durable outdoor furniture to withstand wet swimsuits and sand.
The reconfigured site includes four pool areas—a resort-style pool with zero-entry and chaise ledge loungers, a new lap pool, a separate children’s pool with slides, and a children’s splash pad with interactive water features. A Cabana Bar is nestled between the lap pool and resort-style recreational pool for poolside beverage service and adult socialization.
Finally, the design incorporates trellis-covered lounge seating along the lap pool, chaise ledge loungers, and a Cabana Bar located between the lap pool and leisure pool.
ENVIRONMENTAL FACTORS
With the natural surroundings being an important part of the Club atmosphere, the design team took great care to incorporate environmentally friendly elements where possible. This includes:
- Positioning the new building on the site to take advantage of the ocean breezes to the fullest extent—thus reducing the need for air-conditioning
- Incorporating operable NanaWall systems to increases air flow and maximize coastal winds to cool the dining areas most days
- Designing the mechanical system with an economizer cycle to shut down the air conditioning units and utilize outside air when conditions are appropriate, saving energy usage and costs
- Using ceiling fans extensively to circulate area inside as well as on the outdoor deck
- Extending roof overhangs and covering the porch to protect against the harsh sun
- Utilizing Energy Star rated equipment and LED fixtures for interior and exterior lighting
- Shielding and positioning light fixtures so they are not visible from the beach. (Important aesthetically as well as for the local turtle habitat, as it protects hatchlings from confusing light with the moon’s reflection and coming inland
- Constructing the wood deck with dense, durable Ipe wood sourced from responsibly grown and managed forests

