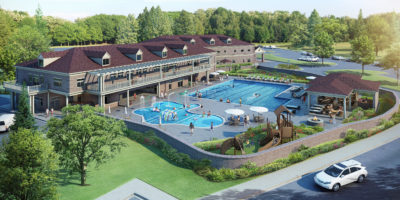Chambers Selected to Design Activity Center at CCR
 Baltimore, MD | January 26, 2015
Baltimore, MD | January 26, 2015
Baltimore-based Chambers, a 360° club planning, architecture and interior design firm specializing in private country, golf, city, and yacht clubs, has been selected by The Country Club of Rochester to implement Phase I of the club’s long-term strategic facilities master plan. Last year, Chambers assisted the club in developing a long-term strategic facilities master plan that not only adapts with the changing economy but also responds to how members spend their recreational time.
The multi-phase plan was enthusiastically approved by the membership in June 2014. Phase I of the plan focuses on the creation of a Member Activity Center for the club’s swimming, fitness, casual dining and youth activities. A new wing of the building will be constructed for these improvements to mirror the building’s existing architecture, and will include a fitness facility with state of the art training equipment, group exercise rooms, fitness locker rooms and incredible views of the golf course. The Member Activity Center will also incorporate a new “ultra-casual dining” area – an amenity that is becoming increasingly popular in the private club industry and embraces casual apparel, swimming attire and the like.
“We are delighted to have been selected for the implementation of the new Member Activity Center for The Country Club of Rochester,” says Chambers’ President and CEO Rick Snellinger. “While this new facility is designed to enlarge the existing fitness capacity, it also is a great example of a year-round, ultra-casual dining venue for today’s busy families that want to enjoy their club in a very casual setting. In our planning studies, we have proven this is currently an underserved market segment in today’s private clubs, and members are taking their families elsewhere to have that quick, casual dining experience.”
The improvements also incorporate a snack bar kitchen on the lower level that opens directly to the pool deck. Outdoor features will feature a new pool that allows for team and lap swimming, an enhanced pool deck for member socialization, and an adjacent playground for year-round enjoyment. Later phases of the master plan include improvements to the club’s member dining areas, ice rink facilities for winter months, golf course renovations and tennis court improvements.
The architectural design team will be led by Chambers’ Senior Vice President Dick Heise, and Vice President / Architect Chris Smith, with coordination from Director of Interior Design Charlie Turner.
Chambers is a 360° planning, architecture, and interior design firm that specializes in innovative club planning and strategic facilities design for private country, golf, yacht, and city clubs. Founded in 1899, Chambers has worked with hundreds of clubs nationwide, among them, Inverness Country Club in Birmingham, Alabama, the Charlotte Country Club in North Carolina, and Long Cove Club on Hilton Head Island, SC, all recent Golf Inc. award winners. Other recent clients include Baltimore Country Club in Maryland, Union League Club of Chicago, the University of Texas Club, the Petroleum Club of Fort Worth, Texas, and The Summit Club in Tulsa, Oklahoma.

